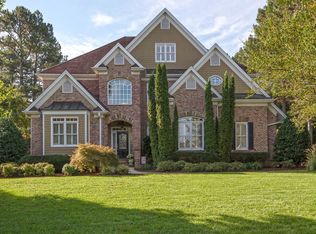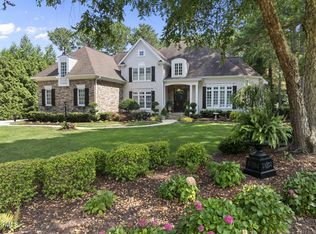Sold for $1,301,500
$1,301,500
8905 Mildenhall Ct, Raleigh, NC 27615
4beds
4,498sqft
Single Family Residence, Residential
Built in 2005
0.82 Acres Lot
$1,328,300 Zestimate®
$289/sqft
$5,555 Estimated rent
Home value
$1,328,300
$1.25M - $1.41M
$5,555/mo
Zestimate® history
Loading...
Owner options
Explore your selling options
What's special
Welcome to this luxurious retreat in Traemoor Manor, one of North Raleigh's most sought after neighborhoods! Homes rarely come on the market here! Step inside this stunning, Northeast-facing, custom home and be greeted by inviting light-filled ambiance, soaring ceilings, and elegant finishes. This home lives like a ranch with two main floor bedroom suites. The main floor Primary Bedroom features a spa-like en-suite with separate dual closets. Enjoy morning coffee on the adjoining screened porch overlooking the beautiful, fenced backyard and pool. A convenient guest suite, also on the main level, offers privacy and comfort for visitors or multi-generational living. The gourmet kitchen has granite countertops, stainless steel appliances, and a sunny breakfast nook that opens to the family room, creating an ideal space for a relaxed meal or casual entertaining while enjoying the view of the backyard and pool. The main floor also boasts a formal living room with 22' tray ceiling and fireplace, a sunny formal dining room with decorative panel molding, and a study with built-in bookcases and bench. Indulge in resort-style living with the saltwater pool and hot tub with sprays and waterfall fountain surrounded by lush landscaping for privacy. The pergola and deck with retractable awning offer areas to entertain or simply relax by the pool. The home has 2 additional bedroom suites and a spacious bonus room on the second floor. The home also boasts a 3-car garage, an extended driveway for additional parking, and abundant storage, including a huge, unfinished 3rd-floor attic. Experience modern convenience with whole-house water softener system and smart home features, including the ability to control outdoor lights, pool sprays, and fountain right from your smartphone. This pet-free home is located just minutes from Whole Foods, 540, restaurants, greenways, and parks, this home offers the perfect balance of tranquility and convenience.
Zillow last checked: 8 hours ago
Listing updated: October 28, 2025 at 12:19am
Listed by:
Sophia Griffies 919-473-6373,
Allen Tate/Raleigh-Falls Neuse,
Jamie Eliahu 919-247-5697,
Allen Tate/Raleigh-Falls Neuse
Bought with:
Tom Staff, 317969
Hodge & Kittrell Sotheby's Int
Source: Doorify MLS,MLS#: 10028012
Facts & features
Interior
Bedrooms & bathrooms
- Bedrooms: 4
- Bathrooms: 4
- Full bathrooms: 4
Heating
- Forced Air, Natural Gas, Zoned
Cooling
- Central Air, Zoned
Appliances
- Included: Cooktop, Dishwasher, Disposal, Double Oven, Down Draft, Dryer, Gas Cooktop, Ice Maker, Microwave, Refrigerator, Self Cleaning Oven, Stainless Steel Appliance(s), Washer, Water Softener Owned
- Laundry: Inside, Laundry Room, Main Level, Sink
Features
- Bathtub Only, Bookcases, Ceiling Fan(s), Crown Molding, Double Vanity, Dual Closets, Eat-in Kitchen, Entrance Foyer, Granite Counters, High Ceilings, High Speed Internet, In-Law Floorplan, Kitchen Island, Master Downstairs, Second Primary Bedroom, Separate Shower, Smart Thermostat, Smooth Ceilings, Soaking Tub, Tray Ceiling(s), Walk-In Closet(s), Walk-In Shower, Water Closet, Whirlpool Tub
- Flooring: Carpet, Ceramic Tile, Hardwood
- Windows: Blinds, Plantation Shutters, Window Treatments
- Number of fireplaces: 2
- Fireplace features: Family Room, Living Room
- Common walls with other units/homes: No Common Walls
Interior area
- Total structure area: 4,498
- Total interior livable area: 4,498 sqft
- Finished area above ground: 4,498
- Finished area below ground: 0
Property
Parking
- Total spaces: 3
- Parking features: Attached, Garage, Garage Door Opener, Garage Faces Side
- Attached garage spaces: 3
Features
- Levels: Two
- Stories: 2
- Patio & porch: Deck, Rear Porch, Screened
- Exterior features: Awning(s), Fenced Yard, Lighting, Private Yard, Rain Gutters
- Pool features: Filtered, Heated, In Ground, Outdoor Pool, Salt Water, Tile, Waterfall
- Fencing: Back Yard
- Has view: Yes
Lot
- Size: 0.82 Acres
- Features: Back Yard, Cul-De-Sac, Front Yard, Landscaped, Sprinklers In Front, Sprinklers In Rear
Details
- Additional structures: Pergola, Storage
- Parcel number: 0798735522
- Special conditions: Standard
Construction
Type & style
- Home type: SingleFamily
- Architectural style: Traditional, Transitional
- Property subtype: Single Family Residence, Residential
Materials
- Fiber Cement, Stone
- Foundation: See Remarks
- Roof: Shingle
Condition
- New construction: No
- Year built: 2005
- Major remodel year: 2004
Utilities & green energy
- Sewer: Public Sewer
- Water: Public
- Utilities for property: Electricity Connected, Natural Gas Connected, Sewer Connected, Water Connected
Community & neighborhood
Location
- Region: Raleigh
- Subdivision: Traemoor Manor
HOA & financial
HOA
- Has HOA: Yes
- HOA fee: $60 monthly
- Amenities included: None
- Services included: Storm Water Maintenance
Price history
| Date | Event | Price |
|---|---|---|
| 7/11/2024 | Sold | $1,301,500+0.1%$289/sqft |
Source: | ||
| 6/3/2024 | Pending sale | $1,300,000$289/sqft |
Source: | ||
| 6/1/2024 | Price change | $1,300,000-5.5%$289/sqft |
Source: | ||
| 5/30/2024 | Price change | $1,375,000-1.4%$306/sqft |
Source: | ||
| 5/9/2024 | Listed for sale | $1,395,000+76.8%$310/sqft |
Source: | ||
Public tax history
| Year | Property taxes | Tax assessment |
|---|---|---|
| 2025 | $10,688 +0.4% | $1,223,293 |
| 2024 | $10,644 +16% | $1,223,293 +45.6% |
| 2023 | $9,179 +7.6% | $840,300 |
Find assessor info on the county website
Neighborhood: North Raleigh
Nearby schools
GreatSchools rating
- 4/10Baileywick Road ElementaryGrades: PK-5Distance: 0.6 mi
- 8/10West Millbrook MiddleGrades: 6-8Distance: 2.4 mi
- 6/10Sanderson HighGrades: 9-12Distance: 3.2 mi
Schools provided by the listing agent
- Elementary: Wake - Baileywick
- Middle: Wake - West Millbrook
- High: Wake - Sanderson
Source: Doorify MLS. This data may not be complete. We recommend contacting the local school district to confirm school assignments for this home.
Get a cash offer in 3 minutes
Find out how much your home could sell for in as little as 3 minutes with a no-obligation cash offer.
Estimated market value$1,328,300
Get a cash offer in 3 minutes
Find out how much your home could sell for in as little as 3 minutes with a no-obligation cash offer.
Estimated market value
$1,328,300

