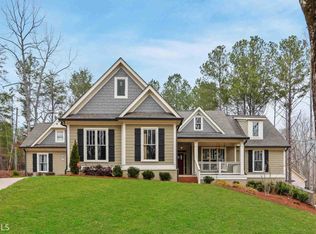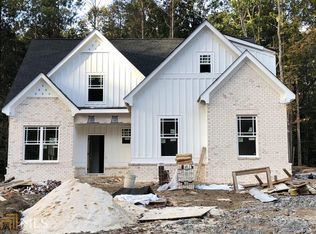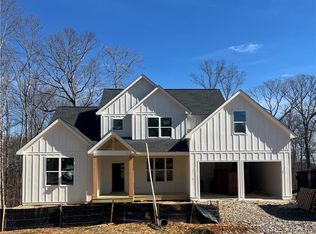BUILDER'S 2 YEARS YOUNG CRAFTSMAN STYLE RANCH HOME WITH MODERN FARMHOUSE FINISHES. 2 BEDROOMS & 2 FULL BATHS ON MAIN PLUS A HUGE STUDIO/MULTI PURPOSE ROOM W/SEPARATE ENTRANCE & OFFICE / WELCOME AREA, LARGE UNF BONUS RM, SCREENED PORCH, GRILLING DECK, PATIO BELOW. FULL FINISHED BASEMENT HAS AN OPEN LIVING/DINING/FULL KITCHEN, 2-3 BEDROOMS, 2 FULL BATHS, 3RD CAR GARAGE, STORAGE & PRIVATE (DRIVEWAY) ENTRANCE. NO HOMEOWNERS ASSOCIATION.
This property is off market, which means it's not currently listed for sale or rent on Zillow. This may be different from what's available on other websites or public sources.


