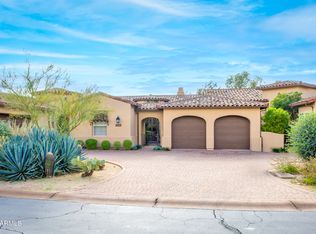Sold for $1,000,000
$1,000,000
8905 E Mountain Spring Rd, Scottsdale, AZ 85255
2beds
3baths
2,431sqft
Townhouse
Built in 2001
5,525 Square Feet Lot
$978,000 Zestimate®
$411/sqft
$7,223 Estimated rent
Home value
$978,000
Estimated sales range
Not available
$7,223/mo
Zestimate® history
Loading...
Owner options
Explore your selling options
What's special
Spectacular Market Street Villa at DC Ranch. This lovely Camelot built Villa offers, ungraded wood flooring, stainless steel appliances, slab granite countertops, and ungraded cabinets. 12' ceilings, a bank of french doors leading to one of two spacious patios. The back patio features flagstone decking, a private pebble-tec spa with water feature. Enjoy your private tropical oasis.This is an end unit and sides to common area. The 3rd bedroom is used as den/office can be converted to a bedroom. New Epoxy garage floor. This is the Scottsdale lifestyle you want. DC Ranch has an extraordinary clubhouse with work out room, lap pool and kids play area. Close to great eating and the 101. Memberships are available to the country club
Zillow last checked: 8 hours ago
Listing updated: July 03, 2025 at 02:00am
Listed by:
David Van Omen 602-509-8818,
Keller Williams Realty Sonoran Living
Bought with:
Preston Matchett, SA689745000
SERHANT.
Source: ARMLS,MLS#: 6853453

Facts & features
Interior
Bedrooms & bathrooms
- Bedrooms: 2
- Bathrooms: 3
Heating
- Natural Gas
Cooling
- Central Air, Ceiling Fan(s)
Appliances
- Included: Gas Cooktop
Features
- High Speed Internet, Granite Counters, Double Vanity, Eat-in Kitchen, Breakfast Bar, 9+ Flat Ceilings, Kitchen Island, Pantry, Full Bth Master Bdrm, Separate Shwr & Tub
- Flooring: Carpet, Tile
- Windows: Solar Screens, Double Pane Windows
- Has basement: No
- Has fireplace: Yes
- Fireplace features: Family Room, Gas
- Common walls with other units/homes: 1 Common Wall,End Unit
Interior area
- Total structure area: 2,431
- Total interior livable area: 2,431 sqft
Property
Parking
- Total spaces: 2
- Parking features: Garage Door Opener, Side Vehicle Entry
- Garage spaces: 2
Features
- Stories: 1
- Patio & porch: Covered
- Exterior features: Private Street(s), Private Yard
- Pool features: None
- Has spa: Yes
- Spa features: Heated, Private, Bath
- Fencing: Block,Wrought Iron
Lot
- Size: 5,525 sqft
- Features: Sprinklers In Rear, Sprinklers In Front, Desert Back, Desert Front
Details
- Parcel number: 21768037
Construction
Type & style
- Home type: Townhouse
- Architectural style: Santa Barbara/Tuscan
- Property subtype: Townhouse
- Attached to another structure: Yes
Materials
- Stucco, Wood Frame, Painted
- Roof: Tile
Condition
- Year built: 2001
Details
- Builder name: Camelo
Utilities & green energy
- Sewer: Public Sewer
- Water: City Water
Green energy
- Energy efficient items: Multi-Zones
Community & neighborhood
Security
- Security features: Fire Sprinkler System
Community
- Community features: Golf, Gated, Community Spa Htd, Tennis Court(s), Playground, Biking/Walking Path
Location
- Region: Scottsdale
- Subdivision: DC RANCH PARCEL 2.3
HOA & financial
HOA
- Has HOA: Yes
- HOA fee: $773 monthly
- Services included: Roof Repair, Insurance, Maintenance Grounds, Street Maint, Front Yard Maint, Roof Replacement
- Association name: DC RANCH
- Association phone: 480-515-6367
Other
Other facts
- Listing terms: Cash,Conventional
- Ownership: Fee Simple
Price history
| Date | Event | Price |
|---|---|---|
| 10/23/2025 | Listing removed | $8,000$3/sqft |
Source: ARMLS #6928114 Report a problem | ||
| 10/2/2025 | Listed for rent | $8,000$3/sqft |
Source: ARMLS #6928114 Report a problem | ||
| 6/2/2025 | Sold | $1,000,000-4.8%$411/sqft |
Source: | ||
| 5/9/2025 | Price change | $1,050,000-3.2%$432/sqft |
Source: | ||
| 4/18/2025 | Listed for sale | $1,085,000-16.2%$446/sqft |
Source: | ||
Public tax history
| Year | Property taxes | Tax assessment |
|---|---|---|
| 2025 | $5,580 +17.6% | $107,950 -6.4% |
| 2024 | $4,746 +1.3% | $115,380 +59.9% |
| 2023 | $4,686 +0.1% | $72,178 -0.5% |
Find assessor info on the county website
Neighborhood: DC Ranch
Nearby schools
GreatSchools rating
- 7/10Copper Ridge SchoolGrades: PK-8Distance: 1.4 mi
- 9/10Chaparral High SchoolGrades: 9-12Distance: 6.9 mi
Schools provided by the listing agent
- Elementary: Copper Ridge School
- Middle: Copper Ridge School
- High: Chaparral High School
- District: Scottsdale Unified District
Source: ARMLS. This data may not be complete. We recommend contacting the local school district to confirm school assignments for this home.
Get a cash offer in 3 minutes
Find out how much your home could sell for in as little as 3 minutes with a no-obligation cash offer.
Estimated market value
$978,000
