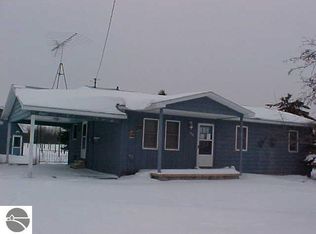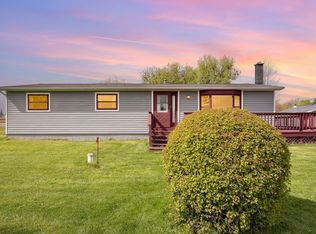BEAUTIFUL COUNTRY SETTING! 20+ acres with well-maintained 3 bedroom ranch-style home. Great place for your horses with 26x24 and 30x50 barns. There is also a 20x22 garage plus a workshop. Home has been updated over several years, including, but not limited to newer tile floors,newer carpet, water softener, paved drive, metal roof on workshop, newer shingles on garage, fencing & more. There is also a root cellar on the rear of the garage and wrap-around decking for enjoying the gorgeous views of this property.
This property is off market, which means it's not currently listed for sale or rent on Zillow. This may be different from what's available on other websites or public sources.

