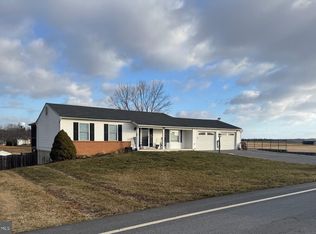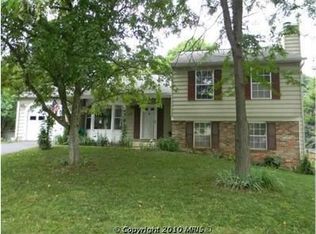Sold for $365,000
$365,000
8904 Stauffer Rd, Walkersville, MD 21793
4beds
1,416sqft
Single Family Residence
Built in 1976
0.26 Acres Lot
$420,300 Zestimate®
$258/sqft
$2,493 Estimated rent
Home value
$420,300
$399,000 - $441,000
$2,493/mo
Zestimate® history
Loading...
Owner options
Explore your selling options
What's special
Discover the hidden gem of Walkersville with this charming 4-bedroom, 3-bathroom rancher nestled in a tranquil neighborhood. Boasting spacious interiors and a generously-sized fenced backyard, this home offers an ideal canvas for those seeking to personalize their space. The main level features three inviting bedrooms, including a master suite with its own full bathroom, while the eat-in kitchen provides the perfect gathering spot for meals and entertaining. With an attached garage offering convenience for parking or storage, this property presents endless possibilities for renovation and enhancement. While this home requires some TLC to unleash its full potential, its well-below-market price makes it an irresistible opportunity for savvy investors and homeowners alike. Imagine transforming this property into your dream home, adding value and creating lasting memories in a vibrant community. HVAC and water heater have been replaced in the last 2 years. Don't miss your chance to make this rancher your own and experience the best of Walkersville living!
Zillow last checked: 8 hours ago
Listing updated: May 31, 2024 at 05:38pm
Listed by:
Kristina Granados 301-237-7446,
RE/MAX Achievers
Bought with:
DIEGO PARRA, 0225073101
RE/MAX One Solutions
Source: Bright MLS,MLS#: MDFR2047188
Facts & features
Interior
Bedrooms & bathrooms
- Bedrooms: 4
- Bathrooms: 3
- Full bathrooms: 3
- Main level bathrooms: 2
- Main level bedrooms: 3
Basement
- Area: 1176
Heating
- Heat Pump, Electric
Cooling
- Central Air, Electric
Appliances
- Included: Electric Water Heater
Features
- Dining Area, Entry Level Bedroom, Family Room Off Kitchen, Open Floorplan, Primary Bath(s)
- Basement: Partial,Full,Finished,Rear Entrance,Walk-Out Access
- Number of fireplaces: 1
Interior area
- Total structure area: 2,352
- Total interior livable area: 1,416 sqft
- Finished area above ground: 1,176
- Finished area below ground: 240
Property
Parking
- Total spaces: 1
- Parking features: Garage Faces Front, Built In, Inside Entrance, Attached, Driveway
- Attached garage spaces: 1
- Has uncovered spaces: Yes
Accessibility
- Accessibility features: Other
Features
- Levels: One
- Stories: 1
- Pool features: None
Lot
- Size: 0.26 Acres
Details
- Additional structures: Above Grade, Below Grade
- Parcel number: 1126492726
- Zoning: PUD
- Special conditions: Standard
Construction
Type & style
- Home type: SingleFamily
- Architectural style: Ranch/Rambler
- Property subtype: Single Family Residence
Materials
- Frame
- Foundation: Slab
Condition
- New construction: No
- Year built: 1976
Utilities & green energy
- Sewer: Public Sewer
- Water: Public
Community & neighborhood
Location
- Region: Walkersville
- Subdivision: Discovery
HOA & financial
HOA
- Has HOA: Yes
- HOA fee: $736 annually
- Association name: DISCOVERY
Other
Other facts
- Listing agreement: Exclusive Right To Sell
- Ownership: Fee Simple
Price history
| Date | Event | Price |
|---|---|---|
| 5/31/2024 | Sold | $365,000+4.3%$258/sqft |
Source: | ||
| 5/23/2024 | Pending sale | $350,000$247/sqft |
Source: | ||
| 5/4/2024 | Contingent | $350,000$247/sqft |
Source: | ||
| 4/26/2024 | Listed for sale | $350,000+40%$247/sqft |
Source: | ||
| 10/16/2008 | Sold | $250,000-16.6%$177/sqft |
Source: Public Record Report a problem | ||
Public tax history
| Year | Property taxes | Tax assessment |
|---|---|---|
| 2025 | $3,820 +9.8% | $305,400 +7.3% |
| 2024 | $3,478 +12.5% | $284,633 +7.9% |
| 2023 | $3,093 +8.5% | $263,867 +8.5% |
Find assessor info on the county website
Neighborhood: 21793
Nearby schools
GreatSchools rating
- 6/10Walkersville Elementary SchoolGrades: PK-5Distance: 0.8 mi
- 9/10Walkersville Middle SchoolGrades: 6-8Distance: 1.1 mi
- 5/10Walkersville High SchoolGrades: 9-12Distance: 0.8 mi
Schools provided by the listing agent
- Elementary: Walkersville
- Middle: Walkersville
- High: Walkersville
- District: Frederick County Public Schools
Source: Bright MLS. This data may not be complete. We recommend contacting the local school district to confirm school assignments for this home.
Get a cash offer in 3 minutes
Find out how much your home could sell for in as little as 3 minutes with a no-obligation cash offer.
Estimated market value$420,300
Get a cash offer in 3 minutes
Find out how much your home could sell for in as little as 3 minutes with a no-obligation cash offer.
Estimated market value
$420,300

