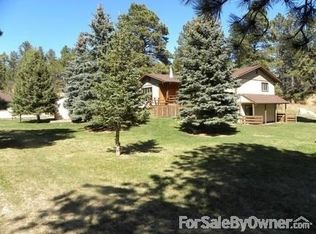Sold for $495,000 on 05/16/25
$495,000
8904 Ridge Trl, Sturgis, SD 57785
4beds
2,576sqft
Site Built
Built in 1975
1 Acres Lot
$500,100 Zestimate®
$192/sqft
$2,720 Estimated rent
Home value
$500,100
Estimated sales range
Not available
$2,720/mo
Zestimate® history
Loading...
Owner options
Explore your selling options
What's special
Welcome to Your Dream Home in the Black Hills! Nestled in the sought-after Blucksberg Mountain Estates just minutes from Sturgis, SD. With over 2500 SF of living space, this 4 bed 2 bath home offers the perfect blend of comfort, style and serene living. The home is situated on a generous 1-acre lot surrounded by the natural beauty of the Black Hills of South Dakota and is a rare find. Enjoy an open-concept floor plan with a large family room with plenty of room for entertainment. The incredible location offers easy access to nearby hiking trails, lakes, and other outdoor amenities. You are sure to enjoy the abundance of wildlife that passes through, and the spacious yard shed to allow for some extra storage. This home is the perfect opportunity to experience the South Dakota lifestyle. Don’t miss your chance to make it yours! Contact Listing Agent Casey Raftevold | Great Peaks Realty | 605-863-5282 for more information and to schedule a showing today!
Zillow last checked: 8 hours ago
Listing updated: May 17, 2025 at 07:13pm
Listed by:
Casey Raftevold,
Great Peaks Realty
Bought with:
Cierra Vanderpol
Black Hills SD Realty
Source: Mount Rushmore Area AOR,MLS#: 82680
Facts & features
Interior
Bedrooms & bathrooms
- Bedrooms: 4
- Bathrooms: 2
- Full bathrooms: 2
- Main level bedrooms: 2
Primary bedroom
- Area: 192
- Dimensions: 12 x 16
Bedroom 2
- Level: Main
- Area: 270
- Dimensions: 15 x 18
Bedroom 3
- Level: Basement
- Area: 198
- Dimensions: 11 x 18
Bedroom 4
- Level: Basement
- Area: 99
- Dimensions: 9 x 11
Dining room
- Level: Main
- Area: 120
- Dimensions: 10 x 12
Family room
- Description: Walk-out
Kitchen
- Level: Main
- Dimensions: 9 x 10
Living room
- Level: Main
- Area: 210
- Dimensions: 14 x 15
Heating
- Electric, Baseboard
Cooling
- Wall Evap.
Appliances
- Included: Dishwasher, Refrigerator, Electric Range Oven, Washer, Dryer
- Laundry: Lower Level
Features
- Flooring: Carpet, Laminate
- Windows: Bay Window(s), Double Hung, Double Pane Windows, Sliders, Window Coverings(Some)
- Basement: Full,Walk-Out Access
- Number of fireplaces: 1
- Fireplace features: One, Electric
Interior area
- Total structure area: 2,576
- Total interior livable area: 2,576 sqft
Property
Parking
- Total spaces: 2
- Parking features: Two Car, Detached
- Garage spaces: 2
Features
- Levels: Split Foyer
- Patio & porch: Open Deck
- Has view: Yes
Lot
- Size: 1 Acres
- Features: Few Trees, Views, Lawn, Trees, View
Details
- Parcel number: 11530503
Construction
Type & style
- Home type: SingleFamily
- Property subtype: Site Built
Materials
- Block, Frame
- Roof: Metal
Condition
- Year built: 1975
Community & neighborhood
Location
- Region: Sturgis
- Subdivision: Blucksberg
Other
Other facts
- Listing terms: Cash,New Loan
- Road surface type: Paved
Price history
| Date | Event | Price |
|---|---|---|
| 5/16/2025 | Sold | $495,000-2.9%$192/sqft |
Source: | ||
| 4/5/2025 | Contingent | $509,900$198/sqft |
Source: | ||
| 12/26/2024 | Listed for sale | $509,900-2.9%$198/sqft |
Source: | ||
| 8/17/2024 | Listing removed | $524,900$204/sqft |
Source: | ||
| 5/21/2024 | Listed for sale | $524,900+5.2%$204/sqft |
Source: | ||
Public tax history
| Year | Property taxes | Tax assessment |
|---|---|---|
| 2025 | $3,701 +2.6% | $385,155 +10% |
| 2024 | $3,606 +19.7% | $350,207 +8.2% |
| 2023 | $3,013 | $323,731 +28.1% |
Find assessor info on the county website
Neighborhood: 57785
Nearby schools
GreatSchools rating
- 6/10Sturgis Elementary - 03Grades: K-4Distance: 4.4 mi
- 5/10Williams Middle School - 02Grades: 5-8Distance: 4.6 mi
- 7/10Brown High School - 01Grades: 9-12Distance: 4 mi
Schools provided by the listing agent
- District: Meade
Source: Mount Rushmore Area AOR. This data may not be complete. We recommend contacting the local school district to confirm school assignments for this home.

Get pre-qualified for a loan
At Zillow Home Loans, we can pre-qualify you in as little as 5 minutes with no impact to your credit score.An equal housing lender. NMLS #10287.
