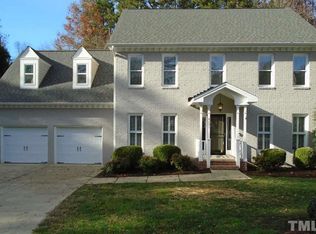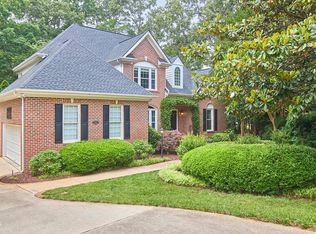Sold for $1,227,000
$1,227,000
8904 Mildenhall Ct, Raleigh, NC 27615
5beds
5,347sqft
Single Family Residence, Residential
Built in 2002
0.58 Acres Lot
$1,216,500 Zestimate®
$229/sqft
$6,149 Estimated rent
Home value
$1,216,500
$1.16M - $1.28M
$6,149/mo
Zestimate® history
Loading...
Owner options
Explore your selling options
What's special
Stunning home in desirable Traemoor Manor in North Raleigh! Situated in a cul-de-sac with 5 beds, 3.5 bath, this lovingly maintained home offers spacious areas for every day living & entertainment. The main floor features the primary suite with large bathroom with dual vanities, separate tub, walk-in shower, & ample sized WIC. Beautiful & functional updated kitchen w/ large island, granite counters, & plenty of cabinet space, large formal dinning room, living room, family room, breakfast area, & renovated laundry and powder rooms. Four fireplaces including one outside provide a cozy & inviting atmosphere. Upstairs includes 4 beds, 2 baths, a bonus room with added window seat, & permanent stairs leading to large attic. The backyard offers a great space for relaxation & gathering with outdoor pavilion equipped w/ fireplace, heaters, fan, refrigerator, & sound system. The back deck has a retractable awing for added comfort. Three car garage features epoxy floor, custom shelves, & split unit. Additional highlights include tankless hot water heater & beautifully landscaped yard w/ irrigation. Convenient location offers easy access to I-540, RDU, RTP, & minutes to shopping and dinning as well as neighborhood greenway trails leading to Baileywick park.
Zillow last checked: 8 hours ago
Listing updated: October 28, 2025 at 01:01am
Listed by:
Cris Mulroy 919-413-3435,
Berkshire Hathaway HomeService
Bought with:
Jessica Hunt, 230036
Hunt For Homes Inc.
Source: Doorify MLS,MLS#: 10096666
Facts & features
Interior
Bedrooms & bathrooms
- Bedrooms: 5
- Bathrooms: 4
- Full bathrooms: 3
- 1/2 bathrooms: 1
Heating
- Natural Gas, Zoned
Cooling
- Ceiling Fan(s), Central Air, Zoned
Appliances
- Included: Dishwasher, Disposal, Gas Range, Ice Maker, Microwave, Refrigerator, Stainless Steel Appliance(s), Tankless Water Heater
- Laundry: Laundry Room, Main Level
Features
- Built-in Features, Ceiling Fan(s), Entrance Foyer, Granite Counters, High Ceilings, Kitchen Island, Pantry, Master Downstairs, Walk-In Closet(s), Wet Bar
- Flooring: Carpet, Hardwood, Tile
- Basement: Crawl Space
Interior area
- Total structure area: 5,347
- Total interior livable area: 5,347 sqft
- Finished area above ground: 5,347
- Finished area below ground: 0
Property
Parking
- Total spaces: 5
- Parking features: Driveway, Garage, Garage Door Opener
- Attached garage spaces: 3
Features
- Levels: Two
- Stories: 2
- Exterior features: Awning(s), Fenced Yard, Private Yard
- Fencing: Back Yard, Fenced
- Has view: Yes
Lot
- Size: 0.58 Acres
- Features: Back Yard, Cul-De-Sac, Hardwood Trees, Landscaped
Details
- Parcel number: 0798737635
- Special conditions: Standard
Construction
Type & style
- Home type: SingleFamily
- Architectural style: Traditional
- Property subtype: Single Family Residence, Residential
Materials
- Brick Veneer
- Foundation: Slab
- Roof: Shingle
Condition
- New construction: No
- Year built: 2002
- Major remodel year: 2002
Utilities & green energy
- Sewer: Public Sewer
- Water: Public
Community & neighborhood
Community
- Community features: Street Lights
Location
- Region: Raleigh
- Subdivision: Traemoor Manor
HOA & financial
HOA
- Has HOA: Yes
- HOA fee: $60 monthly
- Services included: Maintenance Grounds
Price history
| Date | Event | Price |
|---|---|---|
| 10/15/2025 | Sold | $1,227,000-9.8%$229/sqft |
Source: | ||
| 9/17/2025 | Pending sale | $1,360,000$254/sqft |
Source: | ||
| 8/3/2025 | Price change | $1,360,000-2.5%$254/sqft |
Source: | ||
| 7/17/2025 | Listed for sale | $1,395,000-0.3%$261/sqft |
Source: | ||
| 6/18/2025 | Listing removed | $1,399,000$262/sqft |
Source: | ||
Public tax history
| Year | Property taxes | Tax assessment |
|---|---|---|
| 2025 | $12,200 +0.4% | $1,396,666 |
| 2024 | $12,150 +20.2% | $1,396,666 +50.9% |
| 2023 | $10,111 +7.6% | $925,820 |
Find assessor info on the county website
Neighborhood: North Raleigh
Nearby schools
GreatSchools rating
- 4/10Baileywick Road ElementaryGrades: PK-5Distance: 0.5 mi
- 8/10West Millbrook MiddleGrades: 6-8Distance: 2.3 mi
- 6/10Sanderson HighGrades: 9-12Distance: 3.2 mi
Schools provided by the listing agent
- Elementary: Wake - Baileywick
- Middle: Wake - West Millbrook
- High: Wake - Sanderson
Source: Doorify MLS. This data may not be complete. We recommend contacting the local school district to confirm school assignments for this home.
Get a cash offer in 3 minutes
Find out how much your home could sell for in as little as 3 minutes with a no-obligation cash offer.
Estimated market value$1,216,500
Get a cash offer in 3 minutes
Find out how much your home could sell for in as little as 3 minutes with a no-obligation cash offer.
Estimated market value
$1,216,500

