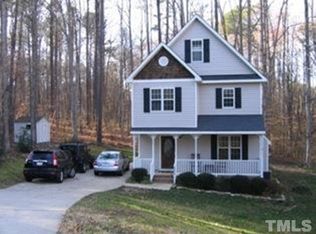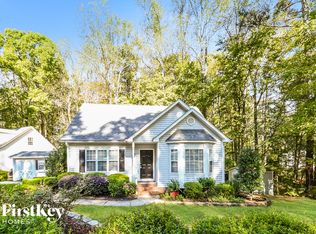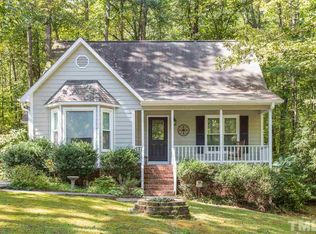Available 4/4 This location absolutely has it all!! If you like the idea of a small town where everyone knows your name, then this truly is the place for you. Garner is a smaller town with a village feel. This however is complemented by extremely easy access to everything you could ever need from a large city. It s nestled nicely just a few minutes to the Raleigh Durham area, and 2 minutes from Wake Tech. Also only about 15 minutes to both Downtown Raleigh & Cary! This area is a very popular location for employees of RTP / Research Triangle Park due to its proximity, and simplicity. In addition, with easy access to I-40 you can be on the beach in about an hour and a half! Nearby Garner is one of the most robust areas for festivals and get togethers anywhere around. Also enjoy the stunningly beautiful Lake Benson just moments away. The home itself features... None Creekfront Rocking chair front porch Huge 2 level deck with unique walkway Backed up to woods, quiet & secluded Wired workshop with AC, workbench, organizers, shelves, etc Premium dual vanities in master bath Tile floors Upgraded fixtures, faucets, mirrors, etc Wainscoting Recessed lighting Crown molding Closet organizing system Teak wood floors Alarm system Glass front door Ceiling fans Gas fireplace Chair railing Half bath with pedestal sink Lots of additional storage & closets Undermount microwave Gorgeous tile backsplash Plantation blinds Large rooms Built in desk Cape Cod design Vaulted ceilings in master w palladian window Garden tub Unique lighting throughout Exceptional attention to detail Woods of Ashbury Washer & dryer includedCreekfront Rocking chair front porch Huge 2 level deck with unique walkway Backed up to woods, quiet & secluded Wired workshop with AC, workbench, organizers, shelves, etc Premium dual vanities in master bath Tile floors Upgraded fixtures, faucets, mirrors, etc Wainscoting Recessed lighting Crown molding Closet organizing system Teak wood floors Alarm system Glass front door Ceiling fans Gas fireplace Chair railing Half bath with pedestal sink Lots of additional storage & closets Undermount microwave Gorgeous tile backsplash Plantation blinds Large rooms Built in desk Cape Cod design Vaulted ceilings in master w palladian window Garden tub Unique lighting throughout Exceptional attention to detail Woods of Ashbury Washer & dryer includedCreekfront Rocking chair front porch Huge 2 level deck with unique walkway Backed up to woods, quiet & secluded Wired workshop with AC, workbench, organizers, shelves, etc Premium dual vanities in master bath Tile floors Upgraded fixtures, faucets, mirrors, etc Wainscoting Recessed lighting Crown molding Closet organizing system Teak wood floors Alarm system Glass front door Ceiling fans Gas fireplace Chair railing Half bath with pedestal sink Lots of additional storage & closets Undermount microwave Gorgeous tile backsplash Plantation blinds Large rooms Built in desk Cape Cod design Vaulted ceilings in master w palladian window Garden tub Unique lighting throughout Exceptional attention to detail Woods of Ashbury Washer & dryer includedCreekfront Rocking chair front porch Huge 2 level deck with unique walkway Backed up to woods, quiet & secluded Wired workshop with AC, workbench, organizers, shelves, etc Premium dual vanities in master bath Tile floors Upgraded fixtures, faucets, mirrors, etc Wainscoting Recessed lighting Crown molding Closet organizing system Teak wood floors Alarm system Glass front door Ceiling fans Gas fireplace Chair railing Half bath with pedestal sink Lots of additional storage & closets Undermount microwave Gorgeous tile backsplash Plantation blinds Large rooms Built in desk Cape Cod design Vaulted ceilings in master w palladian window Garden tub Unique lighting throughout Exceptional attention to detail Woods of Ashbury Washer & dryer includedCreekfront Rocking chair front porch Huge 2 level deck with unique walkway Backed up to woods, quiet & secluded Wired workshop with AC, workbench, organizers, shelves, etc Premium dual vanities in master bath Tile floors Upgraded fixtures, faucets, mirrors, etc Wainscoting Recessed lighting Crown molding Closet organizing system Teak wood floors Alarm system Glass front door Ceiling fans Gas fireplace Chair railing Half bath with pedestal sink Lots of additional storage & closets Undermount microwave Gorgeous tile backsplash Plantation blinds Large rooms Built in desk Cape Cod design Vaulted ceilings in master w palladian window Garden tub Unique lighting throughout Exceptional attention to detail Woods of Ashbury Washer & dryer includedCreekfront Rocking chair front porch Huge 2 level deck with unique walkway Backed up to woods, quiet & secluded Wired workshop with AC, workbench, organizers, shelves, etc Premium dual vanities in master bath Tile floors Upgraded fixtures, faucets, mirrors, etc Wainscoting Recessed lighting Crown molding Closet organizing system Teak wood floors Alarm system Glass front door Ceiling fans Gas fireplace Chair railing Half bath with pedestal sink Lots of additional storage & closets Undermount microwave Gorgeous tile backsplash Plantation blinds Large rooms Built in desk Cape Cod design Vaulted ceilings in master w palladian window Garden tub Unique lighting throughout Exceptional attention to detail Woods of Ashbury Washer & dryer included ....................................... Rent@VictoryRealEstateInc.com 919.249.8555 910.447.9495 Victory Property Management Please visit our site for additional photos, application info, showings, etc VictoryRealEstateInc.com ....................................... Sqft is approx and taken from the tax records, not measured. Rate and security deposit are usually, but not always based on 2 year occupancy, highly qualified tenant, and 30 day move in or less. Subject to change according to circum. We try to match competitor pricing so feel free to send them and we ll consider each case. Equal opportunity housing provider. Presented by MoveZen
This property is off market, which means it's not currently listed for sale or rent on Zillow. This may be different from what's available on other websites or public sources.


