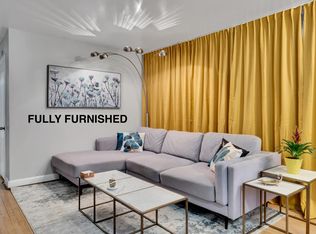Walk to NIH & Suburban Hospital from this renovated Cape Cod home. It is just off Old Georgetown and Greentree Rd. This home has two unique additions. One is two stories with a gourmet kitchen and a second floor breakfast area. The second addition is a large room with a vaulted ceiling, patio doors and a marble floor. This was originally built as a music room with a grand piano. The piano has been removed. It would make a beautiful main bedroom. There are two bedrooms on the second floor with a new full bath. One new full bath on the main floor. The home has new forced air gas heat and A/C. All the windows have been replaced [Anderson windows.]
House for rent
$5,100/mo
8904 Grant St, Bethesda, MD 20817
4beds
2,336sqft
Price may not include required fees and charges.
Singlefamily
Available now
No pets
Central air, electric, ceiling fan
In unit laundry
Off street parking
Natural gas, forced air, fireplace
What's special
Marble floorAnderson windowsSecond floor breakfast areaPatio doorsGourmet kitchen
- 25 days |
- -- |
- -- |
Travel times
Looking to buy when your lease ends?
Consider a first-time homebuyer savings account designed to grow your down payment with up to a 6% match & a competitive APY.
Facts & features
Interior
Bedrooms & bathrooms
- Bedrooms: 4
- Bathrooms: 3
- Full bathrooms: 2
- 1/2 bathrooms: 1
Heating
- Natural Gas, Forced Air, Fireplace
Cooling
- Central Air, Electric, Ceiling Fan
Appliances
- Included: Dishwasher, Dryer, Oven, Range, Refrigerator, Washer
- Laundry: In Unit
Features
- Ceiling Fan(s), Combination Kitchen/Dining, Crown Molding, Curved Staircase, Entry Level Bedroom, Exhaust Fan, Exposed Beams, Floor Plan - Traditional, Kitchen - Gourmet, Kitchen - Table Space, Recessed Lighting, Upgraded Countertops
- Flooring: Carpet
- Has basement: Yes
- Has fireplace: Yes
Interior area
- Total interior livable area: 2,336 sqft
Property
Parking
- Parking features: Off Street
- Details: Contact manager
Features
- Exterior features: Contact manager
Details
- Parcel number: 0700534710
Construction
Type & style
- Home type: SingleFamily
- Architectural style: CapeCod
- Property subtype: SingleFamily
Condition
- Year built: 1938
Community & HOA
Location
- Region: Bethesda
Financial & listing details
- Lease term: Contact For Details
Price history
| Date | Event | Price |
|---|---|---|
| 11/22/2025 | Price change | $5,100-7.2%$2/sqft |
Source: Bright MLS #MDMC2206136 | ||
| 11/17/2025 | Price change | $5,495-3.6%$2/sqft |
Source: Bright MLS #MDMC2206136 | ||
| 10/28/2025 | Listed for rent | $5,700$2/sqft |
Source: Bright MLS #MDMC2206136 | ||
| 10/13/2025 | Sold | $950,000-17.4%$407/sqft |
Source: | ||
| 9/19/2025 | Pending sale | $1,150,000$492/sqft |
Source: | ||

