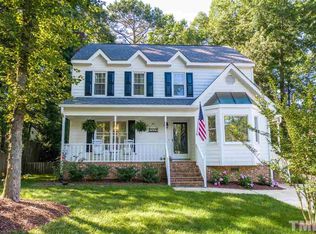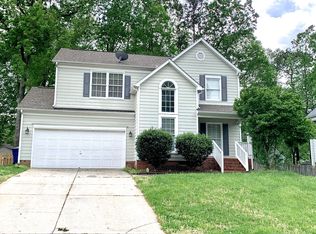Sold for $431,000 on 03/29/23
$431,000
8904 Cub Trl, Raleigh, NC 27615
3beds
1,811sqft
Single Family Residence, Residential
Built in 1986
8,712 Square Feet Lot
$443,100 Zestimate®
$238/sqft
$2,220 Estimated rent
Home value
$443,100
$421,000 - $465,000
$2,220/mo
Zestimate® history
Loading...
Owner options
Explore your selling options
What's special
MULTIPLE OFFERS - deadline Saturday 2/25 at 8pm. Please submit highest and best. This adorable and well-maintained 3 bedroom, 2.5 bathroom home w/ one-car garage in Durant Trails is waiting for it's new owners! You will find a fully updated kitchen featuring SS appliances and QUARTZ COUNTERTOPS leading you to the HUGE SCREENED-IN PORCH! Your dining room features a picture framed- window open to the kitchen and flows off of the kitchen and into the Family Room. The Family Room highlights an open and airy space with a two-story ceiling and a WOOD BURNING fireplace. Access your deck and FENCED-IN BACKYARD space from the Family room. Enjoy main-floor living with your MAIN-FLOOR MASTER with an updated ensuite full bathroom with GRANITE COUNTERTOPS and walk-in closet. Upstairs you will find two generously sized secondary bedrooms with a full bathroom with GRANITE COUNTERTOPS! Need a little extra space? This home has it all! You will find the BONUS ROOM on the second floor, which makes a great flex-space or office! Welcome HOME!
Zillow last checked: 8 hours ago
Listing updated: October 27, 2025 at 04:23pm
Listed by:
Kristin Vore 919-740-5451,
Raleigh Realty Inc.
Bought with:
Johnny Chappell, 267248
Compass -- Raleigh
Laura Catherine Guld, 316294
Compass -- Raleigh
Source: Doorify MLS,MLS#: 2496070
Facts & features
Interior
Bedrooms & bathrooms
- Bedrooms: 3
- Bathrooms: 3
- Full bathrooms: 2
- 1/2 bathrooms: 1
Heating
- Electric, Zoned
Cooling
- Central Air, Zoned
Appliances
- Included: Dryer, Electric Cooktop, Electric Range, Electric Water Heater, Microwave, Refrigerator, Washer
- Laundry: In Hall, Main Level
Features
- Bathtub/Shower Combination, Ceiling Fan(s), Entrance Foyer, Granite Counters, Master Downstairs, Quartz Counters, Tray Ceiling(s), Vaulted Ceiling(s), Walk-In Closet(s), Walk-In Shower
- Flooring: Carpet, Combination, Hardwood, Vinyl, Wood
- Basement: Crawl Space
- Number of fireplaces: 1
- Fireplace features: Living Room, Wood Burning
Interior area
- Total structure area: 1,811
- Total interior livable area: 1,811 sqft
- Finished area above ground: 1,811
- Finished area below ground: 0
Property
Parking
- Total spaces: 1
- Parking features: Asphalt, Driveway, Garage, Garage Faces Front, Workshop in Garage
- Garage spaces: 1
Features
- Levels: Two
- Stories: 2
- Patio & porch: Deck, Porch, Screened
- Pool features: Community
- Has view: Yes
Lot
- Size: 8,712 sqft
- Dimensions: 97' x 137' x 91' x 72'
Details
- Parcel number: 1728026457
Construction
Type & style
- Home type: SingleFamily
- Architectural style: Traditional, Transitional
- Property subtype: Single Family Residence, Residential
Materials
- Vinyl Siding
Condition
- New construction: No
- Year built: 1986
Utilities & green energy
- Sewer: Public Sewer
- Water: Public
Community & neighborhood
Community
- Community features: Pool
Location
- Region: Raleigh
- Subdivision: Durant Trails
HOA & financial
HOA
- Has HOA: Yes
- HOA fee: $86 quarterly
- Amenities included: Clubhouse, Pool
- Services included: Road Maintenance
Price history
| Date | Event | Price |
|---|---|---|
| 3/29/2023 | Sold | $431,000+10.5%$238/sqft |
Source: | ||
| 2/26/2023 | Pending sale | $389,900$215/sqft |
Source: | ||
| 2/23/2023 | Listed for sale | $389,900+102.5%$215/sqft |
Source: | ||
| 4/19/2013 | Sold | $192,500+1.4%$106/sqft |
Source: Public Record Report a problem | ||
| 3/14/2013 | Listed for sale | $189,900$105/sqft |
Source: RE/MAX ONE REALTY #1878524 Report a problem | ||
Public tax history
| Year | Property taxes | Tax assessment |
|---|---|---|
| 2025 | $3,673 +0.4% | $418,869 |
| 2024 | $3,658 +21.3% | $418,869 +52.4% |
| 2023 | $3,015 +7.6% | $274,765 |
Find assessor info on the county website
Neighborhood: North Raleigh
Nearby schools
GreatSchools rating
- 6/10Durant Road ElementaryGrades: PK-5Distance: 0.7 mi
- 5/10Durant Road MiddleGrades: 6-8Distance: 0.3 mi
- 6/10Millbrook HighGrades: 9-12Distance: 2.4 mi
Schools provided by the listing agent
- Elementary: Wake County Schools
- Middle: Wake County Schools
- High: Wake County Schools
Source: Doorify MLS. This data may not be complete. We recommend contacting the local school district to confirm school assignments for this home.
Get a cash offer in 3 minutes
Find out how much your home could sell for in as little as 3 minutes with a no-obligation cash offer.
Estimated market value
$443,100
Get a cash offer in 3 minutes
Find out how much your home could sell for in as little as 3 minutes with a no-obligation cash offer.
Estimated market value
$443,100

