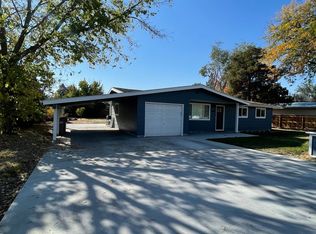Sold
Price Unknown
8903 W Shellie Ln, Boise, ID 83704
3beds
2baths
1,625sqft
Single Family Residence
Built in 1963
0.31 Acres Lot
$494,800 Zestimate®
$--/sqft
$2,454 Estimated rent
Home value
$494,800
$460,000 - $534,000
$2,454/mo
Zestimate® history
Loading...
Owner options
Explore your selling options
What's special
Experience the charm of this beautifully updated home on a generous 1/3 acre lot nestled in the heart of Boise. Boasting a fresh exterior paint job, a brand-new front patio, and modernized electrical and plumbing systems, this home is move-in ready! Step inside to find wood accents and gleaming hardwood floors throughout. The primary bedroom is a generous size and its ensuite bath has been tastefully remodeled with elegant tile accents, creating a serene retreat. The outdoor space offers garden beds, low water plants in the front yard and mature landscaping kept lush with sprinklers fed by a private well. The property also includes solar panels, an insulated shop and an extra storage shed, perfect for all your projects and storage needs plus it comes with a profitable Airbnb studio with private entrance, kitchenette, and 3/4 bath - an excellent income opportunity! This home combines charm, functionality, and investment potential in one unbeatable package. Don’t miss out on this gem!
Zillow last checked: 8 hours ago
Listing updated: October 07, 2024 at 10:46am
Listed by:
Arrow Tallman 208-340-9277,
Keller Williams Realty Boise
Bought with:
Vivian Chan
Silvercreek Realty Group
Source: IMLS,MLS#: 98922262
Facts & features
Interior
Bedrooms & bathrooms
- Bedrooms: 3
- Bathrooms: 2
- Main level bathrooms: 2
- Main level bedrooms: 3
Primary bedroom
- Level: Main
- Area: 130
- Dimensions: 13 x 10
Bedroom 2
- Level: Main
- Area: 110
- Dimensions: 11 x 10
Bedroom 3
- Level: Main
- Area: 99
- Dimensions: 11 x 9
Kitchen
- Level: Main
- Area: 140
- Dimensions: 14 x 10
Living room
- Level: Main
- Area: 294
- Dimensions: 21 x 14
Heating
- Forced Air, Natural Gas
Cooling
- Central Air
Appliances
- Included: Gas Water Heater, Dishwasher, Disposal, Microwave, Oven/Range Freestanding, Refrigerator
Features
- Bath-Master, Bed-Master Main Level, Great Room, Breakfast Bar, Kitchen Island, Number of Baths Main Level: 2
- Flooring: Hardwood, Tile, Carpet
- Has basement: No
- Number of fireplaces: 1
- Fireplace features: One
Interior area
- Total structure area: 1,625
- Total interior livable area: 1,625 sqft
- Finished area above ground: 1,325
- Finished area below ground: 0
Property
Parking
- Parking features: Attached, RV Access/Parking
- Has attached garage: Yes
- Details: Garage: 24x22
Features
- Levels: One
- Patio & porch: Covered Patio/Deck
- Exterior features: Dog Run
- Has spa: Yes
- Spa features: Bath
- Fencing: Full
Lot
- Size: 0.31 Acres
- Dimensions: 100 x 135
- Features: 10000 SF - .49 AC, Garden, Chickens, Auto Sprinkler System, Full Sprinkler System, Pressurized Irrigation Sprinkler System
Details
- Additional structures: Shop
- Parcel number: R3046500420
- Zoning: R-1C
Construction
Type & style
- Home type: SingleFamily
- Property subtype: Single Family Residence
Materials
- Insulation, Brick, HardiPlank Type
- Roof: Metal
Condition
- Year built: 1963
Utilities & green energy
- Electric: Solar Panel - Financed
- Water: Public, Well
- Utilities for property: Sewer Connected, Cable Connected, Broadband Internet
Community & neighborhood
Location
- Region: Boise
- Subdivision: Garverdale Sub
Other
Other facts
- Listing terms: Cash,Conventional,FHA,VA Loan
- Ownership: Fee Simple,Fractional Ownership: No
Price history
Price history is unavailable.
Public tax history
| Year | Property taxes | Tax assessment |
|---|---|---|
| 2025 | $2,449 +16.2% | $397,800 +0.8% |
| 2024 | $2,108 -7.5% | $394,800 +14.2% |
| 2023 | $2,280 -1.8% | $345,700 -10.9% |
Find assessor info on the county website
Neighborhood: West Bench
Nearby schools
GreatSchools rating
- 2/10Morley Nelson Elementary SchoolGrades: PK-6Distance: 0.7 mi
- 3/10Fairmont Junior High SchoolGrades: 7-9Distance: 0.9 mi
- 5/10Capital Senior High SchoolGrades: 9-12Distance: 1.6 mi
Schools provided by the listing agent
- Elementary: Horizon Boise
- Middle: Fairmont
- High: Capital
- District: Boise School District #1
Source: IMLS. This data may not be complete. We recommend contacting the local school district to confirm school assignments for this home.
