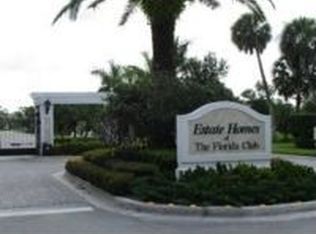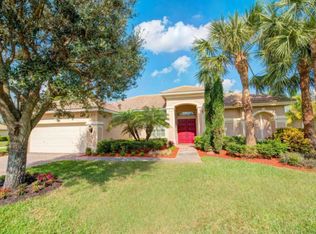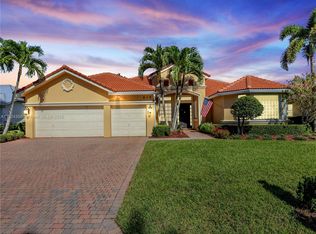Sold for $833,000 on 09/20/24
$833,000
8903 SW Galardia Ct, Stuart, FL 34997
4beds
2,788sqft
Single Family Residence
Built in 2004
0.29 Acres Lot
$767,500 Zestimate®
$299/sqft
$5,604 Estimated rent
Home value
$767,500
$691,000 - $860,000
$5,604/mo
Zestimate® history
Loading...
Owner options
Explore your selling options
What's special
Welcome to this stunning waterfront residence, combining luxurious living with serene natural beauty.It offers the perfect retreat for those seeking an elegant lifestyle. Upon entering,you are greeted by an expansive open floor plan that seamlessly blends the living, dining, and kitchen areas. Large windows, high ceilings, and glass doors provide an abundance of natural light.The chef's kitchen has high-end stainless steel appliances, granite countertops, custom cabinetry, and a large center island.Four generously sized bedrooms are designed with your comfort and privacy in mind. With a prime lakefront location the backyard is a true oasis featuring a sparking pool surrounded by a spacious patio. Thoughtful design went into this home to create a harmonious blend of luxury and practicality.
Zillow last checked: 8 hours ago
Listing updated: September 20, 2024 at 09:55am
Listed by:
Sandra Casey 772-485-0389,
Home Sales Palm Beach,
John Casey,
Home Sales Palm Beach
Bought with:
Zulma Hawkins, 3368376
Partnership Realty Inc.
Source: MIAMI,MLS#: A11624255 Originating MLS: A-Miami Association of REALTORS
Originating MLS: A-Miami Association of REALTORS
Facts & features
Interior
Bedrooms & bathrooms
- Bedrooms: 4
- Bathrooms: 3
- Full bathrooms: 3
Primary bedroom
- Area: 234 Square Feet
- Dimensions: 18 x 13
Other
- Area: 144 Square Feet
- Dimensions: 12 x 12
Other
- Area: 144 Square Feet
- Dimensions: 12 x 12
Other
- Area: 144 Square Feet
- Dimensions: 12 x 12
Dining area
- Area: 126 Square Feet
- Dimensions: 14 x 9
Family room
- Area: 126 Square Feet
- Dimensions: 14 x 9
Kitchen
- Area: 238 Square Feet
- Dimensions: 17 x 14
Living room
- Area: 240 Square Feet
- Dimensions: 16 x 15
Heating
- Electric
Cooling
- Electric
Appliances
- Included: Dishwasher, Disposal, Dryer, Electric Water Heater, Ice Maker, Microwave, Electric Range, Refrigerator, Self Cleaning Oven, Washer
- Laundry: Sink, Laundry Room
Features
- Entrance Foyer, Pantry, Roman Tub, 3 Bedroom Split, Volume Ceilings, Walk-In Closet(s)
- Flooring: Tile
- Doors: French Doors
- Windows: Complete Accordian Shutters, Hurricane Shutters, Arched Windows, Bay Window(s), Double Hung Metal, Plantation Shutters
Interior area
- Total structure area: 3,809
- Total interior livable area: 2,788 sqft
Property
Parking
- Total spaces: 3
- Parking features: Covered, Driveway, Paver Block, Garage Door Opener
- Attached garage spaces: 3
- Has uncovered spaces: Yes
Features
- Stories: 1
- Entry location: First Floor Entry,Foyer
- Patio & porch: Patio, Screened Porch
- Exterior features: Lighting
- Has private pool: Yes
- Pool features: In Ground, Equipment Stays, Gunite, Heated, Screen Enclosure, Solar Heat, Community
- Has view: Yes
- View description: Lake
- Has water view: Yes
- Water view: Lake
- Waterfront features: WF/Pool/No Ocean Access, Lake
- Frontage length: 100
Lot
- Size: 0.29 Acres
- Features: 1/4 To Less Than 1/2 Acre Lot
Details
- Parcel number: 083941004000004500
- Zoning: residential
Construction
Type & style
- Home type: SingleFamily
- Architectural style: Ranch
- Property subtype: Single Family Residence
Materials
- CBS Construction
- Roof: Barrel Roof
Condition
- Year built: 2004
Utilities & green energy
- Sewer: Public Sewer
- Water: Municipal Water
Community & neighborhood
Community
- Community features: Bar, Clubhouse, Tennis Court(s), Game Room, Gated, Golf, Management On Site, HOA, Pickleball, Sidewalks, Street Lights, Pool
Location
- Region: Stuart
- Subdivision: Florida Club,Estates
HOA & financial
HOA
- Has HOA: Yes
- HOA fee: $346 monthly
Other
Other facts
- Listing terms: All Cash,Conventional,FHA,VA Loan
Price history
| Date | Event | Price |
|---|---|---|
| 9/20/2024 | Sold | $833,000-2%$299/sqft |
Source: | ||
| 8/20/2024 | Pending sale | $849,900$305/sqft |
Source: | ||
| 8/8/2024 | Price change | $849,900-1.2%$305/sqft |
Source: | ||
| 7/16/2024 | Listed for sale | $859,900+1.3%$308/sqft |
Source: | ||
| 9/14/2022 | Sold | $849,000$305/sqft |
Source: Public Record | ||
Public tax history
| Year | Property taxes | Tax assessment |
|---|---|---|
| 2024 | $10,923 -3.6% | $679,700 -2.2% |
| 2023 | $11,330 +78.4% | $695,330 +74.5% |
| 2022 | $6,352 -0.4% | $398,376 +3% |
Find assessor info on the county website
Neighborhood: 34997
Nearby schools
GreatSchools rating
- 8/10Crystal Lake Elementary SchoolGrades: PK-5Distance: 1.2 mi
- 5/10Dr. David L. Anderson Middle SchoolGrades: 6-8Distance: 2.2 mi
- 5/10South Fork High SchoolGrades: 9-12Distance: 1.6 mi
Schools provided by the listing agent
- Elementary: Crystal Lake
- Middle: Dr. David L. Anderson
- High: South Fork
Source: MIAMI. This data may not be complete. We recommend contacting the local school district to confirm school assignments for this home.
Get a cash offer in 3 minutes
Find out how much your home could sell for in as little as 3 minutes with a no-obligation cash offer.
Estimated market value
$767,500
Get a cash offer in 3 minutes
Find out how much your home could sell for in as little as 3 minutes with a no-obligation cash offer.
Estimated market value
$767,500


