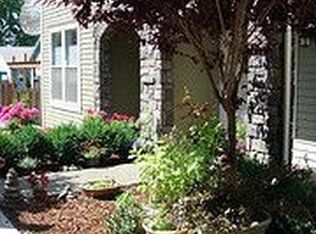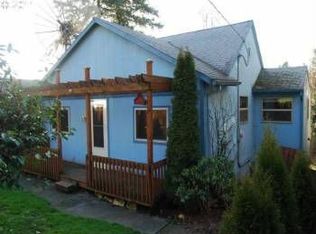Sold
$582,500
8903 SW 7th Ave, Portland, OR 97219
3beds
2,024sqft
Residential, Townhouse
Built in 2004
3,484.8 Square Feet Lot
$576,000 Zestimate®
$288/sqft
$3,239 Estimated rent
Home value
$576,000
$547,000 - $605,000
$3,239/mo
Zestimate® history
Loading...
Owner options
Explore your selling options
What's special
Bright & airy treehouse-like home perfectly perched on a corner lot to take full advantage of sweet sunsets, long-lasting vistas, and a totally private yet highly accessible location. Formal and spacious interiors but also relaxed, comfortable, and ideal for those looking for the right combination of low-maintenance living with a strong nod to a single-family residence. End/corner unit with only one shared wall loaded w/ big windows, high ceilings, and multiple outdoor areas including killer fenced yard, main floor balcony, primary suite balcony, and super chill front porch. Open, remodeled kitchen serves as the heart of the home and is designed for entertaining and to satisfy all of your culinary adventures w/ stainless steel appliances, gas cooking, and tons of cabinet storage. 2 bedroom suites upstairs including massive primary bedroom with a spa-like bathroom, private balcony, and double closets. Main floor office/bonus room could easily be a 3rd bedroom, guest quarters, or home office. Lower garage level has room for your cars, toys, gear, and everything in between. Quiet location feels like a retreat, but offers easy access to schools, parks, markets, restaurants, Lewis & Clark, Lake O, Willamette River, and freeways heading in all directions. This home is a breath of fresh air. [Home Energy Score = 4. HES Report at https://rpt.greenbuildingregistry.com/hes/OR10186891]
Zillow last checked: 8 hours ago
Listing updated: November 09, 2023 at 05:03am
Listed by:
Eric Hagstette info@inhabitre.com,
Inhabit Real Estate
Bought with:
James Begg, 201209239
John L. Scott Portland Central
Source: RMLS (OR),MLS#: 23506773
Facts & features
Interior
Bedrooms & bathrooms
- Bedrooms: 3
- Bathrooms: 3
- Full bathrooms: 2
- Partial bathrooms: 1
- Main level bathrooms: 1
Primary bedroom
- Features: Balcony, Double Sinks, Shower, Soaking Tub, Suite, Tile Floor, Wallto Wall Carpet
- Level: Upper
- Area: 285
- Dimensions: 15 x 19
Bedroom 2
- Features: Builtin Features, Bathtub With Shower, Suite, Wallto Wall Carpet
- Level: Upper
- Area: 121
- Dimensions: 11 x 11
Bedroom 3
- Features: Bamboo Floor
- Level: Main
Dining room
- Features: Kitchen Dining Room Combo, Living Room Dining Room Combo
- Level: Main
- Area: 120
- Dimensions: 10 x 12
Kitchen
- Features: Builtin Range, Dishwasher, Kitchen Dining Room Combo, Microwave, Bamboo Floor, Quartz
- Level: Main
- Area: 117
- Width: 13
Living room
- Features: Balcony, Builtin Features, Fireplace, Living Room Dining Room Combo, Bamboo Floor, High Ceilings
- Level: Main
- Area: 260
- Dimensions: 13 x 20
Office
- Features: French Doors, Bamboo Floor
- Level: Main
- Area: 121
- Dimensions: 11 x 11
Heating
- Forced Air, Fireplace(s)
Cooling
- Central Air
Appliances
- Included: Built In Oven, Built-In Range, Built-In Refrigerator, Dishwasher, Disposal, Gas Appliances, Microwave, Stainless Steel Appliance(s), Washer/Dryer, Gas Water Heater
- Laundry: Laundry Room
Features
- High Ceilings, Quartz, Soaking Tub, Built-in Features, Bathtub With Shower, Suite, Kitchen Dining Room Combo, Living Room Dining Room Combo, Balcony, Double Vanity, Shower, Tile
- Flooring: Bamboo, Tile, Wall to Wall Carpet
- Doors: French Doors
- Windows: Double Pane Windows
- Basement: Storage Space
- Number of fireplaces: 1
- Fireplace features: Gas
Interior area
- Total structure area: 2,024
- Total interior livable area: 2,024 sqft
Property
Parking
- Total spaces: 2
- Parking features: Driveway, Off Street, Garage Door Opener, Extra Deep Garage, Oversized, Tuck Under
- Garage spaces: 2
- Has uncovered spaces: Yes
Features
- Stories: 2
- Patio & porch: Covered Patio, Deck, Porch
- Exterior features: Yard, Balcony
- Fencing: Fenced
- Has view: Yes
- View description: Territorial, Trees/Woods
Lot
- Size: 3,484 sqft
- Dimensions: 32 x 110
- Features: Corner Lot, Gentle Sloping, SqFt 3000 to 4999
Details
- Parcel number: R529993
Construction
Type & style
- Home type: Townhouse
- Architectural style: NW Contemporary
- Property subtype: Residential, Townhouse
- Attached to another structure: Yes
Materials
- Cedar, Stone
- Foundation: Concrete Perimeter
- Roof: Composition
Condition
- Resale
- New construction: No
- Year built: 2004
Utilities & green energy
- Gas: Gas
- Sewer: Public Sewer
- Water: Public
- Utilities for property: Cable Connected
Community & neighborhood
Location
- Region: Portland
- Subdivision: Collins View
Other
Other facts
- Listing terms: Cash,Conventional,FHA,VA Loan
- Road surface type: Concrete
Price history
| Date | Event | Price |
|---|---|---|
| 11/9/2023 | Sold | $582,500-4.5%$288/sqft |
Source: | ||
| 10/26/2023 | Pending sale | $610,000$301/sqft |
Source: | ||
| 10/17/2023 | Price change | $610,000-2.4%$301/sqft |
Source: | ||
| 9/28/2023 | Listed for sale | $625,000+13.6%$309/sqft |
Source: | ||
| 8/25/2021 | Listing removed | -- |
Source: Zillow Rental Network Premium | ||
Public tax history
| Year | Property taxes | Tax assessment |
|---|---|---|
| 2025 | $9,366 +3.7% | $347,920 +3% |
| 2024 | $9,029 +4% | $337,790 +3% |
| 2023 | $8,682 +2.2% | $327,960 +3% |
Find assessor info on the county website
Neighborhood: Collins View
Nearby schools
GreatSchools rating
- 9/10Capitol Hill Elementary SchoolGrades: K-5Distance: 0.5 mi
- 8/10Jackson Middle SchoolGrades: 6-8Distance: 1.6 mi
- 8/10Ida B. Wells-Barnett High SchoolGrades: 9-12Distance: 1.1 mi
Schools provided by the listing agent
- Elementary: Capitol Hill
- Middle: Jackson
Source: RMLS (OR). This data may not be complete. We recommend contacting the local school district to confirm school assignments for this home.
Get a cash offer in 3 minutes
Find out how much your home could sell for in as little as 3 minutes with a no-obligation cash offer.
Estimated market value
$576,000
Get a cash offer in 3 minutes
Find out how much your home could sell for in as little as 3 minutes with a no-obligation cash offer.
Estimated market value
$576,000

