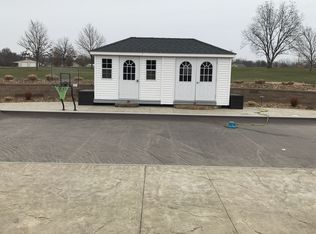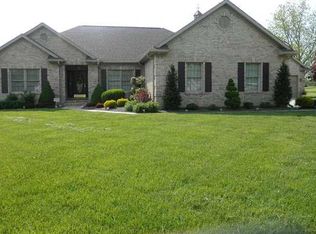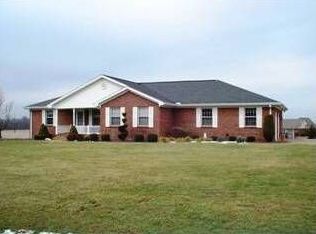Lovely 3 bedroom, plus bonus room, all brick ranch situated on a cul-de-sac in Pleasant Ridge Subdivision, only 5 minutes past USI. You'll be impressed with the open floor plan featuring a cheerful great room with vaulted ceilings and a cozy gas fireplace as the focal point. The dining room is adjacent to the great room and the kitchen. The kitchen features cherry cabinetry, an island with a bar and soapstone counter, a counter range, wall oven, and dishwasher. The kitchen has a fantastic breakfast nook located in a bay with windows overlooking the cool deck and pool. The master bedroom features a walk-in closet, master bath with whirlpool tub, separate shower and double sink vanity. There are two more bedrooms, another full bath, and a separate laundry room. The bonus room provides extra living space and options. The exterior has a great pool and deck surround, attached 2.5 car garage, and professional landscaping. The home has 9 ft ceilings and was built in 2003. This is a one owner home.
This property is off market, which means it's not currently listed for sale or rent on Zillow. This may be different from what's available on other websites or public sources.



