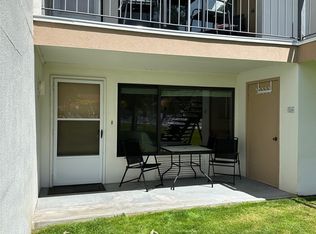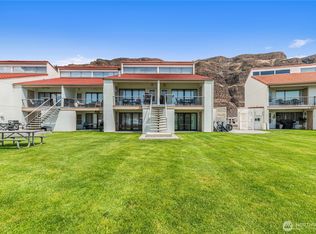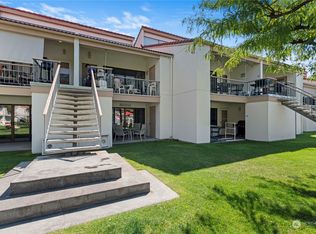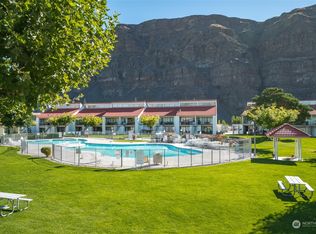Sold
Listed by:
Jamie Shaughnessy,
North48 Real Estate
Bought with: John L. Scott, Inc.
$210,000
8903 Crescent Bar Road NW #116, Quincy, WA 98848
2beds
786sqft
Condominium
Built in 1977
-- sqft lot
$212,000 Zestimate®
$267/sqft
$1,527 Estimated rent
Home value
$212,000
$197,000 - $229,000
$1,527/mo
Zestimate® history
Loading...
Owner options
Explore your selling options
What's special
Fun in the SUN! Corner upper unit in Crescent Bar Condos! Bright and cheery kitchen with lots of cabinet space. Fully furnished. Extended loft with bed, view of cliffs, and 3/4 bath w/custom stairs for easy access. Enjoy the deck in shade in afternoon. Condos have a paved gated parking lot, as well as security gates. Huge pool and year round hot tub with lounge chairs/tables/umbrellas. Water and sewer assessment paid in full. Surrounded by the awesome Columbia River, golf, parks, water sports, boat/pontoon/jet ski rentals, convenience stores, clothing shop, PIZZA!, ICE CREAM!, boat launches, sandy beaches, yummy restaurants, winery, concerts, beautiful views, sunshine, and the list goes on!
Zillow last checked: 8 hours ago
Listing updated: October 06, 2025 at 04:04am
Listed by:
Jamie Shaughnessy,
North48 Real Estate
Bought with:
Dustin Thompson, 21021650
John L. Scott, Inc.
Source: NWMLS,MLS#: 2270334
Facts & features
Interior
Bedrooms & bathrooms
- Bedrooms: 2
- Bathrooms: 2
- Full bathrooms: 1
- 3/4 bathrooms: 1
- Main level bathrooms: 1
- Main level bedrooms: 1
Primary bedroom
- Level: Main
Bathroom full
- Level: Main
Entry hall
- Level: Main
Kitchen with eating space
- Level: Main
Living room
- Level: Main
Heating
- Other – See Remarks, Wall Unit(s), Electric
Cooling
- Central Air, Window Unit(s)
Appliances
- Included: Dryer(s), Microwave(s), Refrigerator(s), Stove(s)/Range(s), Washer(s), Cooking - Electric Hookup, Cooking-Electric, Dryer-Electric, Washer
- Laundry: Electric Dryer Hookup, Washer Hookup, Common Area
Features
- Flooring: Vinyl, Carpet
- Windows: Insulated Windows
- Has fireplace: No
Interior area
- Total structure area: 786
- Total interior livable area: 786 sqft
Property
Parking
- Total spaces: 2
- Parking features: Off Street, Uncovered
Features
- Levels: Two
- Stories: 2
- Entry location: Main
- Patio & porch: Cooking-Electric, Dryer-Electric, End Unit, Insulated Windows, Primary Bathroom, Top Floor, Washer
- Spa features: Community
- Has view: Yes
- View description: Canal, Territorial
- Has water view: Yes
- Water view: Canal
Lot
- Features: Curbs, Paved, Sidewalk
Details
- Parcel number: 400350455
- Special conditions: Standard
Construction
Type & style
- Home type: Condo
- Property subtype: Condominium
Materials
- Stucco
- Roof: Tile
Condition
- Year built: 1977
Utilities & green energy
Green energy
- Energy efficient items: Insulated Windows
Community & neighborhood
Community
- Community features: Cable TV, Electric Car Charging Station, Gated, Pool
Location
- Region: Quincy
- Subdivision: Crescent Bar
HOA & financial
HOA
- HOA fee: $2,931 quarterly
- Services included: Cable TV, Common Area Maintenance, Maintenance Grounds, Road Maintenance, Sewer, Snow Removal, Water
Other
Other facts
- Listing terms: Cash Out,Owner Will Carry
- Cumulative days on market: 386 days
Price history
| Date | Event | Price |
|---|---|---|
| 9/5/2025 | Sold | $210,000-6.7%$267/sqft |
Source: | ||
| 8/18/2025 | Pending sale | $225,000$286/sqft |
Source: | ||
| 6/11/2025 | Listed for sale | $225,000$286/sqft |
Source: | ||
| 5/1/2025 | Contingent | $225,000$286/sqft |
Source: | ||
| 4/14/2025 | Price change | $225,000-4.3%$286/sqft |
Source: | ||
Public tax history
| Year | Property taxes | Tax assessment |
|---|---|---|
| 2024 | -- | -- |
| 2023 | -- | -- |
| 2022 | -- | $119,160 +12.9% |
Find assessor info on the county website
Neighborhood: 98848
Nearby schools
GreatSchools rating
- 3/10Monument Elementary SchoolGrades: K-5Distance: 5.7 mi
- 5/10Quincy Junior High SchoolGrades: 6-8Distance: 7.1 mi
- 2/10Quincy High SchoolGrades: 9-12Distance: 7.3 mi

Get pre-qualified for a loan
At Zillow Home Loans, we can pre-qualify you in as little as 5 minutes with no impact to your credit score.An equal housing lender. NMLS #10287.



