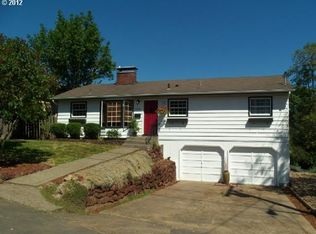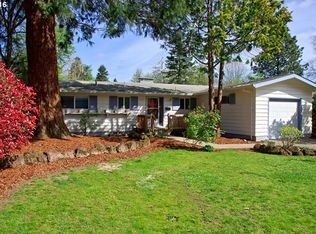Sold
$825,000
8902 SW 35th Ave, Portland, OR 97219
4beds
2,589sqft
Residential, Single Family Residence
Built in 2014
9,583.2 Square Feet Lot
$800,400 Zestimate®
$319/sqft
$3,885 Estimated rent
Home value
$800,400
$736,000 - $872,000
$3,885/mo
Zestimate® history
Loading...
Owner options
Explore your selling options
What's special
Welcome to your new sanctuary; where modern amenities meet cozy comforts. Walk in and relax as you will be delighted with light filled rooms and views of nature. This light and bright craftsman home, nestled on a private lot backing onto lovely greenspace is sure to provide the tranquility and privacy you are looking for. As you step inside you are greeted with warmth of the engineered hardwood floors, elegant box beams and a large great room floor plan that opens to an amazing kitchen, complete with a large island, stainless steel appliances, walk-in pantry, butler's pantry and informal eating area. The kitchen is ideal for culinary adventures and gathering with family and friends. The cozy gas fireplace, flanked by built-in shelving in the living room, is the perfect spot to gather. From the living room, venture outside to the covered back deck, where you can unwind while listening to the soothing sounds of nature...a bird lover's dream! The main floor office with french doors offers practicality. Upstairs, the vaulted primary suite awaits, offering a tranquil retreat with its own covered deck overlooks greenspace, perfect for enjoying the morning breeze or stargazing at night. An additional 3 bedrooms are upstairs as well as a laundry room complete with sink and cabinet space. The solar panels are owned and the extra bonus of a top score of 10 for the energy audit is fantastic! Running the A/C in the summer is no extra charge... just $22.66 per month. The location is ideal, as it is just blocks to the heart of Multnomah Village, near Hillsdale, shopping and restaurants. Walk to Spring Garden park complete with summer splash pad. Short commute location to downtown PDX, OHSU and Barbur transit center. Excess power generation from the solar panels to add a plug-in vehicle could likely power much of that with the solar panels. [Home Energy Score = 10. HES Report at https://rpt.greenbuildingregistry.com/hes/OR10126430]
Zillow last checked: 8 hours ago
Listing updated: July 17, 2024 at 04:49am
Listed by:
Christine Jacobsen 503-680-8140,
Cascade Hasson Sotheby's International Realty
Bought with:
Tracey Henkels, 200412147
Living Room Realty
Source: RMLS (OR),MLS#: 24186479
Facts & features
Interior
Bedrooms & bathrooms
- Bedrooms: 4
- Bathrooms: 3
- Full bathrooms: 2
- Partial bathrooms: 1
- Main level bathrooms: 1
Primary bedroom
- Features: Deck, Suite, Vaulted Ceiling, Walkin Closet, Walkin Shower, Wallto Wall Carpet
- Level: Upper
- Area: 204
- Dimensions: 17 x 12
Bedroom 2
- Features: Wallto Wall Carpet
- Level: Upper
- Area: 112
- Dimensions: 14 x 8
Bedroom 3
- Features: Wallto Wall Carpet
- Level: Upper
- Area: 112
- Dimensions: 14 x 8
Bedroom 4
- Level: Upper
- Area: 120
- Dimensions: 12 x 10
Dining room
- Features: Engineered Hardwood
- Level: Main
- Area: 132
- Dimensions: 12 x 11
Kitchen
- Features: Island, Nook, Pantry, Engineered Hardwood
- Level: Main
- Area: 204
- Width: 12
Living room
- Features: Builtin Features, Deck, Great Room, Sliding Doors, Engineered Hardwood
- Level: Main
- Area: 306
- Dimensions: 18 x 17
Heating
- Forced Air, Passive Solar, Forced Air 90
Cooling
- Central Air
Appliances
- Included: Built In Oven, Built-In Range, Dishwasher, Disposal, Free-Standing Refrigerator, Plumbed For Ice Maker, Range Hood, Stainless Steel Appliance(s), Tankless Water Heater
- Laundry: Laundry Room
Features
- Granite, High Ceilings, Vaulted Ceiling(s), Kitchen Island, Nook, Pantry, Built-in Features, Great Room, Suite, Walk-In Closet(s), Walkin Shower
- Flooring: Engineered Hardwood, Wall to Wall Carpet
- Doors: Sliding Doors
- Windows: Double Pane Windows, Vinyl Frames
- Basement: Crawl Space
- Number of fireplaces: 1
- Fireplace features: Gas
Interior area
- Total structure area: 2,589
- Total interior livable area: 2,589 sqft
Property
Parking
- Total spaces: 1
- Parking features: Driveway, Off Street, Detached
- Garage spaces: 1
- Has uncovered spaces: Yes
Features
- Stories: 2
- Patio & porch: Covered Deck, Covered Patio, Porch, Deck
- Exterior features: Yard
- Has view: Yes
- View description: Territorial, Trees/Woods
Lot
- Size: 9,583 sqft
- Features: Flag Lot, Greenbelt, Level, Sprinkler, SqFt 7000 to 9999
Details
- Parcel number: R330877
Construction
Type & style
- Home type: SingleFamily
- Architectural style: Contemporary,Craftsman
- Property subtype: Residential, Single Family Residence
Materials
- Cement Siding
- Foundation: Concrete Perimeter
- Roof: Composition
Condition
- Resale
- New construction: No
- Year built: 2014
Utilities & green energy
- Gas: Gas
- Sewer: Public Sewer
- Water: Public
Green energy
- Energy generation: Solar
Community & neighborhood
Location
- Region: Portland
- Subdivision: Multnomah Village, Multnomah
Other
Other facts
- Listing terms: Cash,Conventional
- Road surface type: Paved
Price history
| Date | Event | Price |
|---|---|---|
| 7/17/2024 | Sold | $825,000+3.8%$319/sqft |
Source: | ||
| 6/26/2024 | Pending sale | $795,000$307/sqft |
Source: | ||
| 6/20/2024 | Listed for sale | $795,000+65.3%$307/sqft |
Source: | ||
| 6/17/2013 | Sold | $481,000+381%$186/sqft |
Source: | ||
| 2/26/2013 | Sold | $100,000$39/sqft |
Source: | ||
Public tax history
| Year | Property taxes | Tax assessment |
|---|---|---|
| 2025 | $8,514 +3.7% | $316,270 +3% |
| 2024 | $8,208 +4% | $307,060 +3% |
| 2023 | $7,892 +2.2% | $298,120 +3% |
Find assessor info on the county website
Neighborhood: Multnomah
Nearby schools
GreatSchools rating
- 9/10Capitol Hill Elementary SchoolGrades: K-5Distance: 0.9 mi
- 8/10Jackson Middle SchoolGrades: 6-8Distance: 0.9 mi
- 8/10Ida B. Wells-Barnett High SchoolGrades: 9-12Distance: 1.6 mi
Schools provided by the listing agent
- Elementary: Capitol Hill
- Middle: Jackson
- High: Ida B Wells
Source: RMLS (OR). This data may not be complete. We recommend contacting the local school district to confirm school assignments for this home.
Get a cash offer in 3 minutes
Find out how much your home could sell for in as little as 3 minutes with a no-obligation cash offer.
Estimated market value
$800,400
Get a cash offer in 3 minutes
Find out how much your home could sell for in as little as 3 minutes with a no-obligation cash offer.
Estimated market value
$800,400

