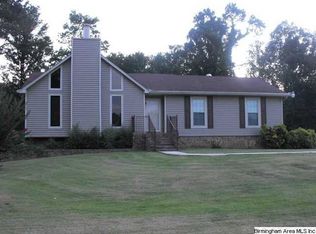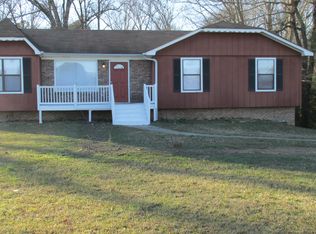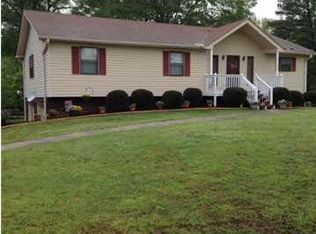Sold for $255,000
$255,000
8902 Mosley Loop Rd, Morris, AL 35116
3beds
2,432sqft
Single Family Residence
Built in 1979
0.99 Acres Lot
$-- Zestimate®
$105/sqft
$2,039 Estimated rent
Home value
Not available
Estimated sales range
Not available
$2,039/mo
Zestimate® history
Loading...
Owner options
Explore your selling options
What's special
PRICE IMPROVED.....Discover this beautiful one-level home nestled in the sought-after Mortimer Jordon High School district. The open plan has a large great room with a stone fireplace, Dining area and kitchen plus a separate sunroom. With 3 bedrooms and 2-1/2 baths it features elegant hardwood floors throughout. This home offers a seamless blend of comfort and style. In the basement, a spacious play/rec room with an adjoining 1/2 bath and an expansive lot .9 acre lot...perfect for outdoor activities and gardening. It is convenient circular driveway for easy access and parking. Another cool perk, is the superb workshop that is sure to impress any handyman or DIY enthusiast. Don't miss out on this gem...a perfect blend of functionality and charm in a prime location.
Zillow last checked: 8 hours ago
Listing updated: December 17, 2024 at 12:48pm
Listed by:
Pam Files 205-567-9960,
Keller Williams Metro North
Bought with:
Julee Knox
RE/MAX on Main
Source: GALMLS,MLS#: 21393018
Facts & features
Interior
Bedrooms & bathrooms
- Bedrooms: 3
- Bathrooms: 3
- Full bathrooms: 2
- 1/2 bathrooms: 1
Primary bedroom
- Level: First
Bedroom 1
- Level: First
Bedroom 2
- Level: First
Bathroom 1
- Level: First
Dining room
- Level: First
Kitchen
- Features: Laminate Counters, Eat-in Kitchen, Pantry
- Level: First
Basement
- Area: 2102
Heating
- Central, Heat Pump
Cooling
- Central Air, Heat Pump, Ceiling Fan(s)
Appliances
- Included: Dishwasher, Refrigerator, Self Cleaning Oven, Stove-Electric, Electric Water Heater
- Laundry: Electric Dryer Hookup, In Garage, Sink, Washer Hookup, Main Level, Basement Area, Laundry Room, Laundry (ROOM), Yes
Features
- Recessed Lighting, Linen Closet, Separate Shower, Tub/Shower Combo
- Flooring: Hardwood, Tile, Vinyl
- Doors: Storm Door(s)
- Basement: Full,Partially Finished,Daylight,Concrete
- Attic: Other,Yes
- Number of fireplaces: 1
- Fireplace features: Gas Log, Stone, Great Room, Gas
Interior area
- Total interior livable area: 2,432 sqft
- Finished area above ground: 1,872
- Finished area below ground: 560
Property
Parking
- Total spaces: 2
- Parking features: Basement, Circular Driveway, Driveway, Garage Faces Side
- Attached garage spaces: 2
- Has uncovered spaces: Yes
Features
- Levels: One
- Stories: 1
- Patio & porch: Porch, Open (DECK), Deck
- Pool features: None
- Has view: Yes
- View description: None
- Waterfront features: No
Lot
- Size: 0.99 Acres
- Features: Interior Lot, Few Trees, Subdivision
Details
- Additional structures: Storage, Workshop
- Parcel number: 0700011000003.026
- Special conditions: N/A
Construction
Type & style
- Home type: SingleFamily
- Property subtype: Single Family Residence
Materials
- 1 Side Brick, Brick Over Foundation, Vinyl Siding
- Foundation: Basement
Condition
- Year built: 1979
Utilities & green energy
- Sewer: Septic Tank
- Water: Public
Green energy
- Energy efficient items: Turbines
Community & neighborhood
Location
- Region: Morris
- Subdivision: Country Haven
Other
Other facts
- Price range: $255K - $255K
- Road surface type: Paved
Price history
| Date | Event | Price |
|---|---|---|
| 11/27/2024 | Sold | $255,000-3.8%$105/sqft |
Source: | ||
| 11/16/2024 | Pending sale | $265,000$109/sqft |
Source: | ||
| 11/6/2024 | Contingent | $265,000$109/sqft |
Source: | ||
| 9/25/2024 | Price change | $265,000-3.6%$109/sqft |
Source: | ||
| 7/29/2024 | Listed for sale | $275,000+56.3%$113/sqft |
Source: | ||
Public tax history
| Year | Property taxes | Tax assessment |
|---|---|---|
| 2025 | -- | $20,620 +7% |
| 2024 | -- | $19,280 |
| 2023 | -- | $19,280 +25.5% |
Find assessor info on the county website
Neighborhood: 35116
Nearby schools
GreatSchools rating
- 10/10Bryan Elementary SchoolGrades: K-5Distance: 0.4 mi
- 9/10North Jefferson Middle SchoolGrades: 6-8Distance: 1.1 mi
- 7/10Mortimer Jordan High SchoolGrades: 9-12Distance: 2.3 mi
Schools provided by the listing agent
- Elementary: Bryan
- Middle: North Jefferson
- High: Mortimer Jordan
Source: GALMLS. This data may not be complete. We recommend contacting the local school district to confirm school assignments for this home.
Get pre-qualified for a loan
At Zillow Home Loans, we can pre-qualify you in as little as 5 minutes with no impact to your credit score.An equal housing lender. NMLS #10287.


