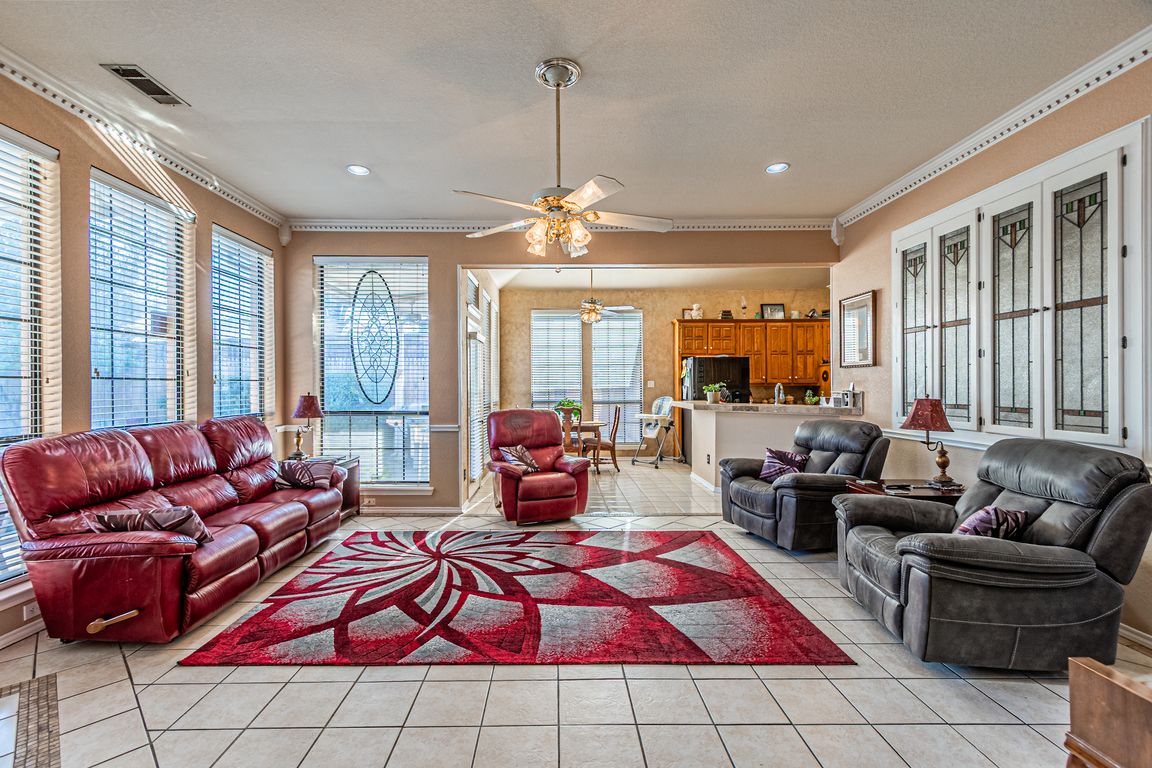
Pending
$415,000
3beds
2,450sqft
8902 Clearlake Dr, Rowlett, TX 75088
3beds
2,450sqft
Single family residence
Built in 1994
6,926 sqft
2 Attached garage spaces
$169 price/sqft
$50 annually HOA fee
What's special
Sparkling poolRomantic fireplacePrivacy fenceHome officeOpen floorplanStorage galoreFormal dining
PRICE, LOCATION & CONDITION! Value Priced... with expensive updates where they count on the HVAC Systems, Privacy Fence, Retaining Wall, Roof & Pool. Location shaves off time from the Rockwall commute central to I-30, 66 & fast George Bush. Condition is clean & well maintained. The home is ideally Zoned, the ...
- 42 days |
- 337 |
- 9 |
Likely to sell faster than
Source: NTREIS,MLS#: 21068555
Travel times
Living Room
Kitchen
Primary Bedroom
Zillow last checked: 8 hours ago
Listing updated: October 24, 2025 at 08:45am
Listed by:
Sandy Bullard 0456672 903-288-4219,
Move Here Realty 903-288-4219,
Connie Odic 903-372-1147,
Move Here Realty
Source: NTREIS,MLS#: 21068555
Facts & features
Interior
Bedrooms & bathrooms
- Bedrooms: 3
- Bathrooms: 3
- Full bathrooms: 2
- 1/2 bathrooms: 1
Primary bedroom
- Features: Dual Sinks, En Suite Bathroom, Jetted Tub, Separate Shower, Walk-In Closet(s)
- Level: First
- Dimensions: 18 x 15
Bedroom
- Level: Second
- Dimensions: 16 x 12
Bedroom
- Level: Second
- Dimensions: 13 x 12
Breakfast room nook
- Level: First
- Dimensions: 12 x 11
Dining room
- Level: First
- Dimensions: 12 x 11
Kitchen
- Features: Breakfast Bar, Kitchen Island, Pantry
- Level: First
- Dimensions: 15 x 11
Living room
- Level: Second
- Dimensions: 16 x 12
Living room
- Features: Fireplace
- Level: First
- Dimensions: 19 x 16
Utility room
- Level: First
- Dimensions: 8 x 7
Heating
- Central, Natural Gas, Zoned
Cooling
- Central Air, Electric, Zoned
Appliances
- Included: Dishwasher, Electric Oven, Gas Cooktop, Disposal, Microwave
- Laundry: Washer Hookup, Electric Dryer Hookup, Laundry in Utility Room
Features
- Decorative/Designer Lighting Fixtures, Eat-in Kitchen, High Speed Internet, Open Floorplan, Cable TV, Vaulted Ceiling(s), Walk-In Closet(s)
- Flooring: Carpet, Ceramic Tile, Laminate
- Has basement: No
- Number of fireplaces: 1
- Fireplace features: Gas Log, Living Room, Masonry, Raised Hearth
Interior area
- Total interior livable area: 2,450 sqft
Video & virtual tour
Property
Parking
- Total spaces: 2
- Parking features: Additional Parking, Alley Access, Concrete, Door-Multi, Door-Single, Driveway, Garage, Garage Door Opener, Inside Entrance, Lighted, Garage Faces Rear, Storage
- Attached garage spaces: 2
- Has uncovered spaces: Yes
Features
- Levels: Two
- Stories: 2
- Patio & porch: Covered
- Exterior features: Storage
- Pool features: Gunite, In Ground, Outdoor Pool, Pool, Pool Sweep
- Fencing: Back Yard,Fenced,High Fence,Privacy,Vinyl
Lot
- Size: 6,926.04 Square Feet
- Features: Interior Lot
- Residential vegetation: Grassed
Details
- Additional structures: Storage, Workshop
- Parcel number: 000000034179
- Other equipment: TV Antenna
Construction
Type & style
- Home type: SingleFamily
- Architectural style: Traditional,Detached
- Property subtype: Single Family Residence
Materials
- Aluminum Siding, Brick, Vinyl Siding
- Foundation: Slab
- Roof: Asphalt
Condition
- Year built: 1994
Utilities & green energy
- Sewer: Public Sewer
- Water: Public
- Utilities for property: Sewer Available, Water Available, Cable Available
Community & HOA
Community
- Features: Playground, Park
- Security: Security System Owned, Security System, Other, Smoke Detector(s), Security Lights
- Subdivision: Lakeshore Park Estates
HOA
- Has HOA: Yes
- HOA fee: $50 annually
- HOA name: Lakeshores HOA
- HOA phone: 000-000-0000
Location
- Region: Rowlett
Financial & listing details
- Price per square foot: $169/sqft
- Tax assessed value: $482,180
- Annual tax amount: $8,246
- Date on market: 9/26/2025
- Cumulative days on market: 22 days
- Listing terms: Cash,Conventional,FHA,VA Loan
- Exclusions: Kitchen Refrigerator