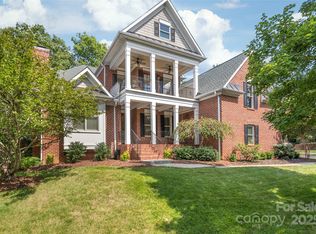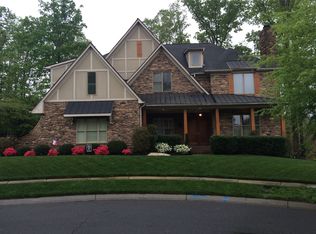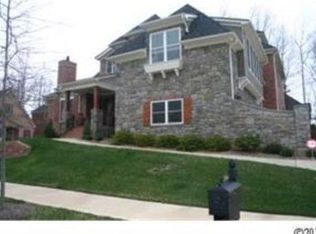Closed
$840,000
8902 Carindale Rd, Waxhaw, NC 28173
6beds
3,959sqft
Single Family Residence
Built in 2014
0.27 Acres Lot
$893,000 Zestimate®
$212/sqft
$3,521 Estimated rent
Home value
$893,000
$848,000 - $938,000
$3,521/mo
Zestimate® history
Loading...
Owner options
Explore your selling options
What's special
Welcome home to the highly desirable community of Cureton! This immaculately maintained, full brick home features 6 bedroom, 4 full bathrooms, & an oversized 3 car garage. Ideally nestled directly across from very large, open green area. The open floor plan creates an ideal space for relaxing & entertaining. The gourmet kitchen is equipped with a large island, granite countertops, stainless appliances, and gas cooktop. Spacious office with french doors, guest bedroom, & large dining room complete the main level. Upper level boasts 4 additional bedrooms including the primary suite & ensuite w/ his & her walk in closets, full bath & laundry room. Third level provides spacious guest/bonus/rec room with full bathroom & walk in closet. Upgrades include full irrigation system, solar panels, plantation shutters, and more. Neighborhood amenities include clubhouse, pool, playground, fitness center, walking trails, pocket parks, and a pond. You don't want to miss out on this rare opportunity!
Zillow last checked: 8 hours ago
Listing updated: July 28, 2023 at 10:25am
Listing Provided by:
Ben Bowen ben.bowen@premiersir.com,
Premier Sotheby's International Realty
Bought with:
Richa Sinha
NorthGroup Real Estate LLC
Source: Canopy MLS as distributed by MLS GRID,MLS#: 4035888
Facts & features
Interior
Bedrooms & bathrooms
- Bedrooms: 6
- Bathrooms: 4
- Full bathrooms: 4
- Main level bedrooms: 1
Primary bedroom
- Features: Walk-In Closet(s)
- Level: Upper
Bedroom s
- Level: Main
Bedroom s
- Level: Upper
Bedroom s
- Level: Upper
Bedroom s
- Level: Upper
Bathroom full
- Level: Main
Bathroom full
- Level: Upper
Bathroom full
- Features: Walk-In Closet(s)
- Level: Upper
Bathroom full
- Features: Walk-In Closet(s)
- Level: Third
Other
- Features: Walk-In Closet(s)
- Level: Third
Breakfast
- Level: Main
Dining room
- Level: Main
Kitchen
- Features: Kitchen Island, Open Floorplan
- Level: Main
Laundry
- Level: Upper
Living room
- Level: Main
Office
- Features: Built-in Features
- Level: Main
Heating
- Floor Furnace
Cooling
- Central Air
Appliances
- Included: Dishwasher, Disposal, Gas Range, Microwave, Oven
- Laundry: Upper Level
Features
- Soaking Tub, Kitchen Island, Open Floorplan, Pantry, Walk-In Closet(s)
- Flooring: Carpet, Hardwood, Tile
- Has basement: No
- Fireplace features: Living Room
Interior area
- Total structure area: 3,364
- Total interior livable area: 3,959 sqft
- Finished area above ground: 3,959
- Finished area below ground: 0
Property
Parking
- Total spaces: 3
- Parking features: Driveway, Attached Garage, Garage Faces Side, Garage on Main Level
- Attached garage spaces: 3
- Has uncovered spaces: Yes
Features
- Levels: Three Or More
- Stories: 3
- Patio & porch: Deck, Front Porch
- Exterior features: Fire Pit, In-Ground Irrigation
- Pool features: Community
- Waterfront features: None
Lot
- Size: 0.27 Acres
- Features: Green Area, Wooded
Details
- Parcel number: 06189119
- Zoning: AJ5
- Special conditions: Standard
Construction
Type & style
- Home type: SingleFamily
- Property subtype: Single Family Residence
Materials
- Brick Full
- Foundation: Crawl Space
Condition
- New construction: No
- Year built: 2014
Utilities & green energy
- Sewer: Public Sewer
- Water: City
Community & neighborhood
Community
- Community features: Playground, Pond, Walking Trails
Location
- Region: Waxhaw
- Subdivision: Cureton
HOA & financial
HOA
- Has HOA: Yes
- HOA fee: $430 semi-annually
- Association name: CAMS
Other
Other facts
- Listing terms: Cash,Conventional
- Road surface type: Concrete, Paved
Price history
| Date | Event | Price |
|---|---|---|
| 7/28/2023 | Sold | $840,000-2.9%$212/sqft |
Source: | ||
| 6/22/2023 | Pending sale | $865,000$218/sqft |
Source: | ||
| 6/16/2023 | Listed for sale | $865,000+73%$218/sqft |
Source: | ||
| 6/29/2018 | Sold | $500,000$126/sqft |
Source: Public Record Report a problem | ||
| 6/5/2018 | Pending sale | $500,000$126/sqft |
Source: RE/MAX Executive #3397320 Report a problem | ||
Public tax history
| Year | Property taxes | Tax assessment |
|---|---|---|
| 2025 | $6,551 +20% | $850,500 +59.8% |
| 2024 | $5,458 +1% | $532,300 |
| 2023 | $5,402 | $532,300 |
Find assessor info on the county website
Neighborhood: 28173
Nearby schools
GreatSchools rating
- 7/10Kensington Elementary SchoolGrades: PK-5Distance: 0.8 mi
- 9/10Cuthbertson Middle SchoolGrades: 6-8Distance: 2.5 mi
- 9/10Cuthbertson High SchoolGrades: 9-12Distance: 2.5 mi
Schools provided by the listing agent
- Elementary: Kensington
- Middle: Cuthbertson
- High: Cuthbertson
Source: Canopy MLS as distributed by MLS GRID. This data may not be complete. We recommend contacting the local school district to confirm school assignments for this home.
Get a cash offer in 3 minutes
Find out how much your home could sell for in as little as 3 minutes with a no-obligation cash offer.
Estimated market value
$893,000
Get a cash offer in 3 minutes
Find out how much your home could sell for in as little as 3 minutes with a no-obligation cash offer.
Estimated market value
$893,000


