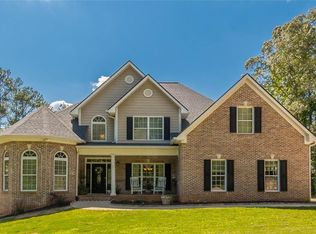Closed
$875,000
8901 Watkins Mill Rd, Winston, GA 30187
4beds
5,516sqft
Single Family Residence
Built in 2005
7.17 Acres Lot
$848,600 Zestimate®
$159/sqft
$4,778 Estimated rent
Home value
$848,600
$721,000 - $993,000
$4,778/mo
Zestimate® history
Loading...
Owner options
Explore your selling options
What's special
Welcome to your own secluded sanctuary in Winston, Georgia! This custom-built 4 bedroom, 3.5 bathroom estate home is nestled on 7.17 beautifully wooded and private acres-offering the perfect blend of luxury, comfort, and tranquility. From the moment you step inside, you'll feel the quality and care poured into every inch of this extremely well-maintained home. The main-level master suite provides convenience and privacy, while the expansive floor plan offers both everyday comfort and spaces made for entertaining. At the heart of the home is a true chef's dream kitchen-fully equipped with premium GE Cafe appliances, gorgeous countertops, and an abundance of cabinetry to inspire culinary creativity. Whether you're hosting a dinner party or relaxing with family, the custom wet bar, spacious living areas, and seamless indoor-outdoor flow set the perfect stage. Step outside to an entertainer's paradise featuring a sparkling pool, beautiful pool deck, and a stone outdoor fireplace-ideal for gatherings year-round, and evenings under the stars. A detached two-car garage adds flexibility and storage, while the surrounding acreage offers peace, quiet, and the charm of country living. This is more than a home-it's an experience. Private, quaint, and thoughtfully designed, this estate is a rare gem in Douglas County. Whether you're hosting gatherings or simply enjoying the peace and privacy of your surroundings, this property delivers. It's a rare opportunity to own a turnkey estate in a tranquil setting, just a short drive from the conveniences of town. Schedule your private showing today and experience estate living at its finest!
Zillow last checked: 8 hours ago
Listing updated: July 30, 2025 at 12:11pm
Listed by:
Benjamin Hudnall 770-366-3507,
Tributary Real Estate Group
Bought with:
Jeff W Justice, 239944
Jeff Justice & Co. Realtors
Source: GAMLS,MLS#: 10513573
Facts & features
Interior
Bedrooms & bathrooms
- Bedrooms: 4
- Bathrooms: 4
- Full bathrooms: 3
- 1/2 bathrooms: 1
- Main level bathrooms: 1
- Main level bedrooms: 1
Dining room
- Features: Dining Rm/Living Rm Combo, Seats 12+
Kitchen
- Features: Breakfast Bar, Kitchen Island, Pantry, Solid Surface Counters, Walk-in Pantry
Heating
- Central, Electric
Cooling
- Central Air, Electric
Appliances
- Included: Cooktop, Dishwasher, Double Oven, Microwave, Oven, Refrigerator, Stainless Steel Appliance(s)
- Laundry: Mud Room
Features
- Double Vanity, High Ceilings, In-Law Floorplan, Master On Main Level, Separate Shower, Soaking Tub, Split Bedroom Plan, Tile Bath, Vaulted Ceiling(s), Walk-In Closet(s), Wet Bar
- Flooring: Carpet, Hardwood, Other, Tile
- Windows: Double Pane Windows
- Basement: Bath Finished,Boat Door,Concrete,Crawl Space,Daylight,Exterior Entry,Finished,Full,Interior Entry,Unfinished
- Number of fireplaces: 3
- Fireplace features: Gas Log, Gas Starter, Living Room, Masonry, Other, Outside, Wood Burning Stove
Interior area
- Total structure area: 5,516
- Total interior livable area: 5,516 sqft
- Finished area above ground: 3,598
- Finished area below ground: 1,918
Property
Parking
- Parking features: Detached, Garage, Garage Door Opener, Kitchen Level, RV/Boat Parking, Side/Rear Entrance, Storage
- Has garage: Yes
Features
- Levels: Three Or More
- Stories: 3
- Patio & porch: Deck, Patio, Porch
Lot
- Size: 7.17 Acres
- Features: Cul-De-Sac, Level, Open Lot, Private
- Residential vegetation: Partially Wooded
Details
- Additional structures: Garage(s)
- Parcel number: 00440250041
Construction
Type & style
- Home type: SingleFamily
- Architectural style: Contemporary,Craftsman
- Property subtype: Single Family Residence
Materials
- Concrete, Stone
- Roof: Metal
Condition
- Resale
- New construction: No
- Year built: 2005
Utilities & green energy
- Sewer: Septic Tank
- Water: Public
- Utilities for property: Cable Available, Electricity Available, Phone Available, Propane, Water Available
Community & neighborhood
Security
- Security features: Smoke Detector(s)
Community
- Community features: None
Location
- Region: Winston
- Subdivision: None
Other
Other facts
- Listing agreement: Exclusive Right To Sell
Price history
| Date | Event | Price |
|---|---|---|
| 7/30/2025 | Sold | $875,000-2.8%$159/sqft |
Source: | ||
| 6/26/2025 | Pending sale | $899,900$163/sqft |
Source: | ||
| 6/23/2025 | Price change | $899,900-9.6%$163/sqft |
Source: | ||
| 5/2/2025 | Listed for sale | $995,000$180/sqft |
Source: | ||
Public tax history
| Year | Property taxes | Tax assessment |
|---|---|---|
| 2025 | $2,612 | $310,840 |
| 2024 | $2,612 +5.8% | $310,840 -0.9% |
| 2023 | $2,469 -10.1% | $313,760 +17% |
Find assessor info on the county website
Neighborhood: 30187
Nearby schools
GreatSchools rating
- 7/10South Douglas Elementary SchoolGrades: K-5Distance: 3.6 mi
- 6/10Fairplay Middle SchoolGrades: 6-8Distance: 3.4 mi
- 6/10Alexander High SchoolGrades: 9-12Distance: 4.7 mi
Schools provided by the listing agent
- Elementary: South Douglas
- Middle: Fairplay
- High: Alexander
Source: GAMLS. This data may not be complete. We recommend contacting the local school district to confirm school assignments for this home.
Get a cash offer in 3 minutes
Find out how much your home could sell for in as little as 3 minutes with a no-obligation cash offer.
Estimated market value$848,600
Get a cash offer in 3 minutes
Find out how much your home could sell for in as little as 3 minutes with a no-obligation cash offer.
Estimated market value
$848,600
