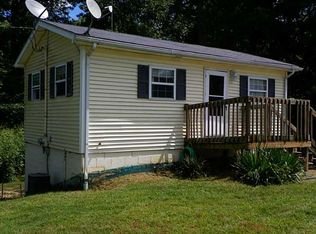29+/- ACRES WITH HOME IN SWEET OWEN COUNTY! Home is sitting on a long lane on a hill overlooking pastures and woods in back. Pond behind barn. Home needs TLC but could be fixed to be a beautiful home. Large outbuilding that is very useable. 2 other barns that are not in very good shape. This home is being sold as is, but the land is breathtaking. In large amounts of rain the property by road will hold water by the driveway. 2 bedrooms on main with full bath and 2 bedrooms upstairs with 1/2 bath that is not working. Home is on a basement. SF came from plat card so no guarantee but 1950+/-SF on basement with 832+/-sf unfinished. Priced to sell and WILL NOT LAST LONG!
This property is off market, which means it's not currently listed for sale or rent on Zillow. This may be different from what's available on other websites or public sources.

