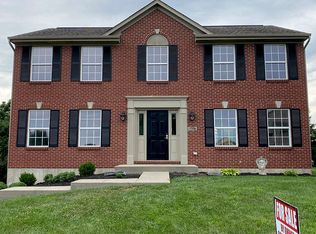Sold for $390,000
$390,000
8901 Richmond Rd, Union, KY 41091
3beds
2,652sqft
Single Family Residence, Residential
Built in 2004
10,454.4 Square Feet Lot
$398,800 Zestimate®
$147/sqft
$2,616 Estimated rent
Home value
$398,800
$371,000 - $431,000
$2,616/mo
Zestimate® history
Loading...
Owner options
Explore your selling options
What's special
Great one owner Arlinghaus home in Arbor Springs close to the Union Promenade & activities. Home offers an unbelievably spacious family room with gas fireplace this room would is great for family/friend gatherings & holidays. Kitchen has ample cabinets and counter space with island & hardwood floors. 1st floor laundry & study/office. Sizable primary bedroom with vaulted ceilings, luxury vinyl plank flooring and ensuite bath has tile flooring Outside offers
a 32x16 deck with treeline view that is terrific for spring/summer/fall entertaining. Unfinished basement has 8'6 foundation walls. HVAC replaced 2023. Oversized garage! Basement has full bath rough-in,
Zillow last checked: 8 hours ago
Listing updated: July 03, 2025 at 10:16pm
Listed by:
Ann McMahan 859-816-9452,
Sibcy Cline, REALTORS-Florence,
Blake McMahan 859-814-6930,
Sibcy Cline, REALTORS-Florence
Bought with:
Stephanie Petra, 297445
eXp Realty, LLC
Source: NKMLS,MLS#: 631224
Facts & features
Interior
Bedrooms & bathrooms
- Bedrooms: 3
- Bathrooms: 3
- Full bathrooms: 2
- 1/2 bathrooms: 1
Primary bedroom
- Description: Vaulted Ceilings
- Features: Bath Adjoins
- Level: Second
- Area: 224
- Dimensions: 16 x 14
Bedroom 2
- Features: See Remarks
- Level: First
- Area: 143
- Dimensions: 13 x 11
Bedroom 3
- Features: See Remarks
- Level: First
- Area: 143
- Dimensions: 13 x 11
Other
- Features: See Remarks
- Level: First
- Area: 90
- Dimensions: 10 x 9
Breakfast room
- Features: See Remarks
- Level: First
- Area: 132
- Dimensions: 12 x 11
Dining room
- Features: See Remarks
- Level: First
- Area: 210
- Dimensions: 15 x 14
Great room
- Description: gas fireplace
- Features: Fireplace(s)
- Level: First
- Area: 500
- Dimensions: 25 x 20
Kitchen
- Features: Kitchen Island, Pantry
- Level: First
- Area: 130
- Dimensions: 13 x 10
Laundry
- Features: See Remarks
- Level: First
- Area: 42
- Dimensions: 7 x 6
Heating
- Has Heating (Unspecified Type)
Cooling
- Central Air
Appliances
- Included: Electric Range, Dishwasher, Disposal, Microwave, Refrigerator, Washer
- Laundry: Main Level
Features
- Kitchen Island, Walk-In Closet(s), Pantry, Open Floorplan, Eat-in Kitchen, Double Vanity, Ceiling Fan(s), Vaulted Ceiling(s)
- Windows: Vinyl Frames
- Basement: Full
- Number of fireplaces: 1
- Fireplace features: Gas
Interior area
- Total structure area: 2,652
- Total interior livable area: 2,652 sqft
Property
Parking
- Total spaces: 2
- Parking features: Driveway, Garage
- Garage spaces: 2
- Has uncovered spaces: Yes
Features
- Levels: Two
- Stories: 2
- Patio & porch: Deck, Porch
- Has view: Yes
- View description: Trees/Woods
Lot
- Size: 10,454 sqft
Details
- Parcel number: 062.0038089.00
- Zoning description: Residential
Construction
Type & style
- Home type: SingleFamily
- Architectural style: Traditional
- Property subtype: Single Family Residence, Residential
Materials
- Brick, Vinyl Siding
- Foundation: Poured Concrete
- Roof: Shingle
Condition
- New construction: No
- Year built: 2004
Utilities & green energy
- Sewer: Public Sewer
- Water: Public
- Utilities for property: Cable Available
Community & neighborhood
Location
- Region: Union
HOA & financial
HOA
- Has HOA: Yes
- HOA fee: $450 annually
- Amenities included: Playground, Pool
Price history
| Date | Event | Price |
|---|---|---|
| 6/3/2025 | Sold | $390,000-6%$147/sqft |
Source: | ||
| 5/5/2025 | Pending sale | $415,000$156/sqft |
Source: | ||
| 4/18/2025 | Price change | $415,000-2.4%$156/sqft |
Source: | ||
| 4/3/2025 | Listed for sale | $425,000$160/sqft |
Source: | ||
Public tax history
| Year | Property taxes | Tax assessment |
|---|---|---|
| 2022 | $2,948 -0.2% | $262,600 |
| 2021 | $2,954 -4.1% | $262,600 |
| 2020 | $3,081 | $262,600 +11.7% |
Find assessor info on the county website
Neighborhood: 41091
Nearby schools
GreatSchools rating
- 8/10Erpenbeck Elementary SchoolGrades: PK-5Distance: 0.6 mi
- 5/10Ockerman Middle SchoolGrades: 6-8Distance: 1.9 mi
- 9/10Larry A. Ryle High SchoolGrades: 9-12Distance: 1.7 mi
Schools provided by the listing agent
- Elementary: Erpenbeck Elementary
- Middle: Ockerman Middle School
- High: Ryle High
Source: NKMLS. This data may not be complete. We recommend contacting the local school district to confirm school assignments for this home.

Get pre-qualified for a loan
At Zillow Home Loans, we can pre-qualify you in as little as 5 minutes with no impact to your credit score.An equal housing lender. NMLS #10287.
