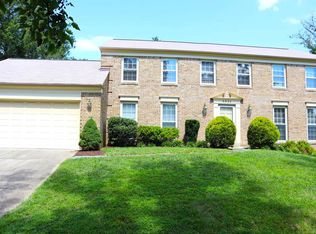Experience the best of Potomac living in this beautiful, sunlit Tudor-style home, ideally located on a lush, private two-acre lot a stones throw to Potomac Village. Nestled on a quiet cul-de-sac, this spacious residence features six bedrooms, four full baths, and two half baths, offering plenty of space for family and guests. The inviting main level includes formal living and dining rooms, a large family room with a stone fireplace and wet bar, eat-in kitchen, a private office, and a charming solarium and screen porch ideal for relaxing and enjoying the natural surroundings. The primary suite is a true retreat, complete with its own fireplace, a luxurious bath and ample closet space. Upstairs, a large finished fourth level with a half bath offers flexible space for a studio, play room, teen hang out or additional bedroom. The fully finished, walk-out lower level features a recreation room, bar, wine cellar, second kitchen, bedroom, and bath perfect for extended family, guests, or entertaining. Don't miss this rare opportunity to enjoy comfort, privacy, and convenience in one of Potomac's most desirable locations. ** All sqft and dimensions are estimated.
House for rent
$7,000/mo
8901 Iron Gate Ct, Potomac, MD 20854
6beds
8,426sqft
Price may not include required fees and charges.
Singlefamily
Available now
Cats, dogs OK
Central air, electric, zoned
In unit laundry
2 Attached garage spaces parking
Natural gas, forced air, zoned, fireplace
What's special
Private officeFinished fourth levelFlexible spaceWine cellarAmple closet spaceCharming solariumScreen porch
- 9 days
- on Zillow |
- -- |
- -- |
Travel times
Start saving for your dream home
Consider a first-time homebuyer savings account designed to grow your down payment with up to a 6% match & 4.15% APY.
Facts & features
Interior
Bedrooms & bathrooms
- Bedrooms: 6
- Bathrooms: 6
- Full bathrooms: 4
- 1/2 bathrooms: 2
Heating
- Natural Gas, Forced Air, Zoned, Fireplace
Cooling
- Central Air, Electric, Zoned
Appliances
- Laundry: In Unit, Upper Level
Features
- Has basement: Yes
- Has fireplace: Yes
Interior area
- Total interior livable area: 8,426 sqft
Property
Parking
- Total spaces: 2
- Parking features: Attached, Driveway, Covered
- Has attached garage: Yes
- Details: Contact manager
Features
- Exterior features: Contact manager
Details
- Parcel number: 1000864014
Construction
Type & style
- Home type: SingleFamily
- Architectural style: Colonial
- Property subtype: SingleFamily
Condition
- Year built: 1976
Community & HOA
Location
- Region: Potomac
Financial & listing details
- Lease term: Contact For Details
Price history
| Date | Event | Price |
|---|---|---|
| 6/26/2025 | Listed for rent | $7,000+21.7%$1/sqft |
Source: Bright MLS #MDMC2186624 | ||
| 3/23/2016 | Listing removed | $5,750$1/sqft |
Source: RE/MAX TOWN CENTER #MC9542455 | ||
| 12/29/2015 | Listed for rent | $5,750$1/sqft |
Source: RE/MAX Town Center #MC9542455 | ||
| 11/10/2015 | Sold | $1,180,000-12.3%$140/sqft |
Source: Public Record | ||
| 7/26/2015 | Price change | $1,345,000-2.2%$160/sqft |
Source: Long & Foster Real Estate, Inc. #MC8563625 | ||
![[object Object]](https://photos.zillowstatic.com/fp/041026c5ed818f7bc3dd774853d13184-p_i.jpg)
