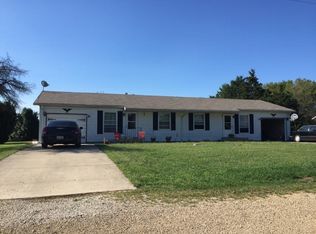Sold for $177,000 on 07/09/25
$177,000
8901 E 1210th Rd, Effingham, IL 62401
3beds
1,248sqft
Single Family Residence
Built in 1978
0.51 Acres Lot
$180,500 Zestimate®
$142/sqft
$1,495 Estimated rent
Home value
$180,500
Estimated sales range
Not available
$1,495/mo
Zestimate® history
Loading...
Owner options
Explore your selling options
What's special
Don’t miss this 3 bed/ 2 bath ranch home with 2 car attached garage! Spacious .51 acre lot with large backyard and 32’x24’ pole barn that has a concrete floor, insulation and heat! Covered back deck is 16’x22’ and perfect for entertaining or relaxing! Call today so you don’t miss your chance to see this one!
Zillow last checked: 8 hours ago
Listing updated: July 09, 2025 at 11:18am
Listed by:
Jeffrey Speer 217-347-0404,
RE/MAX Key Advantage,
Alexis Speer 217-821-2904,
RE/MAX Key Advantage
Bought with:
Alicia Winskill, 475.214960
Full Circle Realty
Brian Henning, 471019637
Full Circle Realty
Source: CIBR,MLS#: 6252208 Originating MLS: Central Illinois Board Of REALTORS
Originating MLS: Central Illinois Board Of REALTORS
Facts & features
Interior
Bedrooms & bathrooms
- Bedrooms: 3
- Bathrooms: 2
- Full bathrooms: 2
Primary bedroom
- Description: Flooring: Carpet
- Level: Main
- Dimensions: 11.7 x 12.1
Bedroom
- Description: Flooring: Carpet
- Level: Main
- Dimensions: 10 x 10
Bedroom
- Description: Flooring: Carpet
- Level: Main
- Dimensions: 11.4 x 10.9
Primary bathroom
- Description: Flooring: Ceramic Tile
- Level: Main
- Dimensions: 4 x 7.9
Dining room
- Description: Flooring: Ceramic Tile
- Level: Main
- Dimensions: 11.8 x 13.8
Family room
- Description: Flooring: Hardwood
- Level: Main
- Dimensions: 11.9 x 16.4
Foyer
- Description: Flooring: Hardwood
- Level: Main
- Dimensions: 6.3 x 11.4
Other
- Description: Flooring: Ceramic Tile
- Level: Main
- Dimensions: 5 x 7.8
Kitchen
- Description: Flooring: Ceramic Tile
- Level: Main
- Dimensions: 11.6 x 11.8
Utility room
- Description: Flooring: Ceramic Tile
- Level: Main
- Dimensions: 5 x 9.8
Heating
- Forced Air, Gas
Cooling
- Central Air
Appliances
- Included: Dishwasher, Gas Water Heater, Range, Refrigerator
- Laundry: Main Level
Features
- Bath in Primary Bedroom, Main Level Primary
- Basement: Crawl Space
- Has fireplace: No
Interior area
- Total structure area: 1,248
- Total interior livable area: 1,248 sqft
- Finished area above ground: 1,248
Property
Parking
- Total spaces: 2
- Parking features: Attached, Garage
- Attached garage spaces: 2
Features
- Levels: One
- Stories: 1
- Patio & porch: Deck
- Exterior features: Deck
Lot
- Size: 0.51 Acres
Details
- Additional structures: Outbuilding
- Parcel number: 1107331002
- Zoning: R-1
- Special conditions: None
Construction
Type & style
- Home type: SingleFamily
- Architectural style: Ranch
- Property subtype: Single Family Residence
Materials
- Brick, Steel, Vinyl Siding
- Foundation: Crawlspace
- Roof: Metal
Condition
- Year built: 1978
Utilities & green energy
- Sewer: Aerobic Septic
- Water: Public
Community & neighborhood
Location
- Region: Effingham
- Subdivision: June Lake Dev #24-D
Other
Other facts
- Road surface type: Gravel
Price history
| Date | Event | Price |
|---|---|---|
| 7/9/2025 | Sold | $177,000-1.1%$142/sqft |
Source: | ||
| 6/16/2025 | Pending sale | $179,000$143/sqft |
Source: | ||
| 6/4/2025 | Contingent | $179,000$143/sqft |
Source: | ||
| 5/29/2025 | Listed for sale | $179,000+27%$143/sqft |
Source: | ||
| 7/31/2020 | Sold | $141,000-5.9%$113/sqft |
Source: | ||
Public tax history
| Year | Property taxes | Tax assessment |
|---|---|---|
| 2024 | $2,411 +11.5% | $51,040 +10.5% |
| 2023 | $2,162 +6.9% | $46,190 +8% |
| 2022 | $2,022 +5.3% | $42,770 +5% |
Find assessor info on the county website
Neighborhood: 62401
Nearby schools
GreatSchools rating
- NAEarly Learning CenterGrades: KDistance: 4.9 mi
- 4/10Effingham Junior High SchoolGrades: 6-9Distance: 4.7 mi
- 8/10Effingham High SchoolGrades: 9-12Distance: 4.5 mi
Schools provided by the listing agent
- District: Effingham Dist. 40
Source: CIBR. This data may not be complete. We recommend contacting the local school district to confirm school assignments for this home.

Get pre-qualified for a loan
At Zillow Home Loans, we can pre-qualify you in as little as 5 minutes with no impact to your credit score.An equal housing lender. NMLS #10287.
