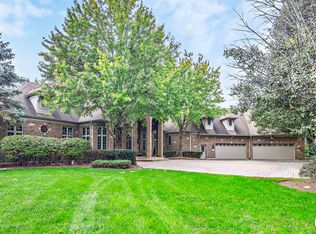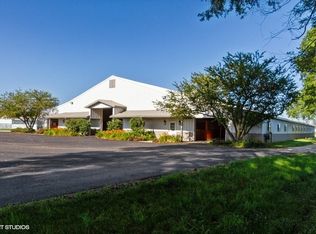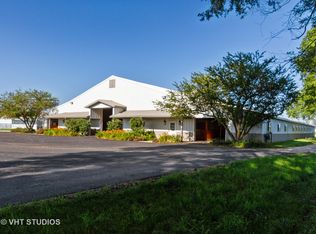Fall in love with this one of a kind gem! Retreat to your own private sanctuary located in Bull Valley. Situated on 8+ acres w/ privacy fence & electric gate access. True open concept home starting w/the gourmet kitchen overlooking the dining room & great room, which makes entertaining a breeze. Private master en suite w/ European double spa walk-in shower & huge walk in closets. Lower level den can be converted to a 4th bedroom. Partially finished basement can be easily expanded. Workout to the professional gym/dance studio. Perfect party place to entertain in the multi-purpose heated sunroom. Enjoy the wrap around patio for sunbathing after swimming in the in ground pool. Equipped with mosquito diffuser for bug free nights. 8 car detached heated garage that can easily be converted into a barn or arena or both or hold 6+cars, 2 RV's, & boats. 20 minutes to Lake Geneva ***7/23/2019 REAL ESTATE TAXES WERE RE-ASSESSED BY DORR TOWNSHIP $10,000 DEDUCTION APPROX TAXES 2019 $18,321
This property is off market, which means it's not currently listed for sale or rent on Zillow. This may be different from what's available on other websites or public sources.


