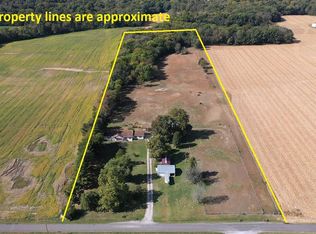Closed
Listing Provided by:
Brooke Mitchell 618-977-9873,
Keller Williams Pinnacle
Bought with: Keller Williams Pinnacle
$236,000
8901 Bodecker Rd, Walsh, IL 62297
4beds
2,352sqft
Single Family Residence
Built in 1990
9.6 Acres Lot
$241,900 Zestimate®
$100/sqft
$1,844 Estimated rent
Home value
$241,900
Estimated sales range
Not available
$1,844/mo
Zestimate® history
Loading...
Owner options
Explore your selling options
What's special
Dreaming of country living with space to roam? This 9.6-acre property in Walsh, IL offers peace, privacy, and endless potential. Features include multiple outbuildings—a horse barn, utility shed, and animal shelter—plus an attached 2-car garage. Inside you'll find an updated kitchen, flex room, and a cozy sitting room leading to a unique addition with brick fireplace, wood accents, and scenic views. With 3 bedrooms, 2 bathrooms, and an unfinished basement, there's room to grow. Enjoy the enclosed patio and a large deck perfect for a future pool. Septic sewer, city water, and a functional well for outdoor use. Radiant heat in the front and upstairs, forced air in the back with unit replaced 3 years ago. A rare opportunity!
Zillow last checked: 8 hours ago
Listing updated: May 23, 2025 at 05:10pm
Listing Provided by:
Brooke Mitchell 618-977-9873,
Keller Williams Pinnacle
Bought with:
Brooke Mitchell, 475184593
Keller Williams Pinnacle
Source: MARIS,MLS#: 25022356 Originating MLS: Southwestern Illinois Board of REALTORS
Originating MLS: Southwestern Illinois Board of REALTORS
Facts & features
Interior
Bedrooms & bathrooms
- Bedrooms: 4
- Bathrooms: 2
- Full bathrooms: 1
- 1/2 bathrooms: 1
- Main level bathrooms: 1
- Main level bedrooms: 2
Heating
- Forced Air, Propane
Cooling
- Central Air, Electric
Appliances
- Included: Dishwasher, Electric Range, Electric Oven, Refrigerator, Propane Water Heater
Features
- Kitchen Island, Custom Cabinetry, Eat-in Kitchen
- Basement: Unfinished
- Number of fireplaces: 1
- Fireplace features: Wood Burning, Great Room
Interior area
- Total structure area: 2,352
- Total interior livable area: 2,352 sqft
- Finished area above ground: 2,352
- Finished area below ground: 0
Property
Parking
- Total spaces: 2
- Parking features: Attached, Garage
- Attached garage spaces: 2
Features
- Levels: One and One Half
- Patio & porch: Deck
Lot
- Size: 9.60 Acres
- Dimensions: 9.6
- Features: Adjoins Wooded Area, Suitable for Horses, Wooded
Details
- Parcel number: 0700901600
- Horses can be raised: Yes
Construction
Type & style
- Home type: SingleFamily
- Architectural style: Other
- Property subtype: Single Family Residence
Condition
- Year built: 1990
Utilities & green energy
- Sewer: Septic Tank
- Water: Public, Well
Community & neighborhood
Location
- Region: Walsh
- Subdivision: Bremen
Other
Other facts
- Listing terms: Cash,Conventional
- Ownership: Private
Price history
| Date | Event | Price |
|---|---|---|
| 5/22/2025 | Sold | $236,000+2.6%$100/sqft |
Source: | ||
| 5/14/2025 | Pending sale | $230,000$98/sqft |
Source: | ||
| 4/24/2025 | Contingent | $230,000$98/sqft |
Source: | ||
| 4/14/2025 | Listed for sale | $230,000$98/sqft |
Source: | ||
Public tax history
| Year | Property taxes | Tax assessment |
|---|---|---|
| 2024 | $4,268 +0.2% | $87,235 +7.2% |
| 2023 | $4,260 +4.5% | $81,370 +5.8% |
| 2022 | $4,077 -9.4% | $76,930 +2.4% |
Find assessor info on the county website
Neighborhood: 62297
Nearby schools
GreatSchools rating
- 3/10Evansville Attendance CenterGrades: K-8Distance: 8.4 mi
- 3/10Sparta High SchoolGrades: 9-12Distance: 9.8 mi
- 5/10Sparta Lincoln SchoolGrades: PK-8Distance: 10 mi
Schools provided by the listing agent
- Elementary: Sparta Dist 140
- Middle: Sparta Dist 140
- High: Sparta
Source: MARIS. This data may not be complete. We recommend contacting the local school district to confirm school assignments for this home.

Get pre-qualified for a loan
At Zillow Home Loans, we can pre-qualify you in as little as 5 minutes with no impact to your credit score.An equal housing lender. NMLS #10287.
