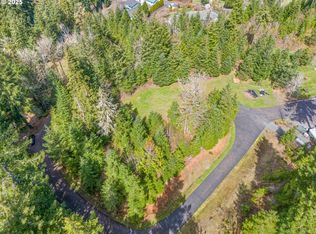WOW! Unbelievable Private Whitewater Estate perched high on a ridge top overlooking McKenzie Valley and stunning waterfall. This stunning custom home offers over 4700sf with vaulted beam ceilings, hardwood floors, built-ins, River rock fireplace, massive windows, covered patio, 1300sf of deck for entertaining with outdoor kitchen, 75' of hidden waterfalls in the tall timber, several outbuildings, sprinklers and raised beds.
This property is off market, which means it's not currently listed for sale or rent on Zillow. This may be different from what's available on other websites or public sources.
