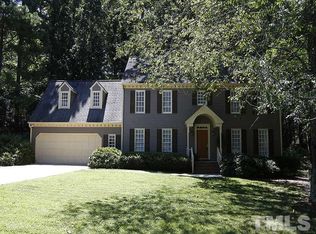RENOVATED, charming classic Cape Cod in coveted STONEHENGE community. Sparkling clean. MINUTES TO RDU. Open expanded kitchen area-stainless/granite/farmhouse sink. Spacious outdoor living w/ brick firepit. Beautiful wooded private back yard. Refinished hardwoods throughout main level. Exquisite bathrooms: top grade tile floors, walls, frameless shower. Smooth ceilings, new windows, new dual zone HVAC. EASILY RE-CONVERT L shaped Living/Dining and oversized 1/2 bath to ORIGINAL FIRST FLOOR MASTER SUITE
This property is off market, which means it's not currently listed for sale or rent on Zillow. This may be different from what's available on other websites or public sources.
