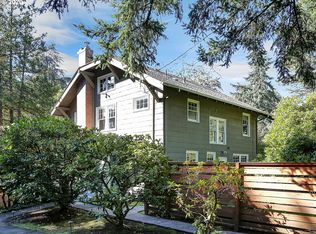Sold
$625,000
8900 SW 21st Ave, Portland, OR 97219
4beds
2,616sqft
Residential, Single Family Residence
Built in 1950
0.35 Acres Lot
$635,200 Zestimate®
$239/sqft
$3,738 Estimated rent
Home value
$635,200
$591,000 - $686,000
$3,738/mo
Zestimate® history
Loading...
Owner options
Explore your selling options
What's special
Mid-Century charm poised on an over 1/3 acre lot. The home features hardwood floors, numerous windows and recessed lighting throughout the main floor. An entertainers living room complete with floor to ceiling bookcases, wood burning fireplace with time period brick, and a built-in bar. The kitchen is perfect for indoor/ outdoor dining with a slider leading to a covered patio and its own outdoor fireplace. In the kitchen, you will find stainless appliances, a gas range, glass tile backsplash, a stainless-steel prep space, a desk, pantry and even an appliance closet. Three spacious bedrooms and an updated full bathroom round out the main floor. The lower level is ready for your personal design touches. Great room with stone fireplace, recessed lighting, a kitchenette with beer tap and wine fridge. On this lower level is one additional bedroom, two flex spaces used as storage and a gym, the laundry and a full bath. Designed as a workshop the oversized garage has its own sub-panel power for hobbies or electric car charger, built-in cabinetry and a 2020 installed glass garage door. 2023 Furnace. 2023 AC. 2020 electrical panel. 2020 garage gas fireplace. Come see this home for yourself.
Zillow last checked: 8 hours ago
Listing updated: April 23, 2024 at 08:21am
Listed by:
Jonathan Ziegler 971-346-0252,
ELEETE Real Estate,
Connie Apa 503-805-7474,
ELEETE Real Estate
Bought with:
Stephen Campbell, 201242560
RE/MAX Equity Group
Source: RMLS (OR),MLS#: 24055188
Facts & features
Interior
Bedrooms & bathrooms
- Bedrooms: 4
- Bathrooms: 2
- Full bathrooms: 2
Primary bedroom
- Features: Hardwood Floors, Closet
- Level: Main
- Area: 156
- Dimensions: 13 x 12
Bedroom 2
- Features: Hardwood Floors, Closet, Sink, Wainscoting
- Level: Main
- Area: 110
- Dimensions: 10 x 11
Bedroom 3
- Features: Hardwood Floors, Closet
- Level: Main
- Area: 120
- Dimensions: 10 x 12
Bedroom 4
- Level: Lower
- Area: 140
- Dimensions: 14 x 10
Dining room
- Features: Builtin Features, Sliding Doors, Tile Floor
- Level: Main
- Area: 84
- Dimensions: 6 x 14
Family room
- Features: Fireplace, Kitchen, Wet Bar
- Level: Lower
- Area: 216
- Dimensions: 18 x 12
Kitchen
- Features: Dishwasher, Gas Appliances, Island, Microwave, Free Standing Range, Free Standing Refrigerator, Tile Floor
- Level: Main
- Area: 140
- Width: 14
Living room
- Features: Bookcases, Builtin Features, Fireplace, Hardwood Floors
- Level: Main
- Area: 299
- Dimensions: 13 x 23
Heating
- Forced Air, Forced Air 90, Fireplace(s)
Cooling
- Central Air
Appliances
- Included: Appliance Garage, Dishwasher, Free-Standing Gas Range, Free-Standing Range, Free-Standing Refrigerator, Microwave, Stainless Steel Appliance(s), Washer/Dryer, Gas Appliances, Gas Water Heater
- Laundry: Laundry Room
Features
- Wainscoting, Closet, Sink, Built-in Features, Kitchen, Wet Bar, Kitchen Island, Bookcases, Tile
- Flooring: Hardwood, Tile
- Doors: Sliding Doors
- Windows: Aluminum Frames, Double Pane Windows
- Basement: Full,Partially Finished,Separate Living Quarters Apartment Aux Living Unit
- Number of fireplaces: 4
- Fireplace features: Gas, Wood Burning, Outside
Interior area
- Total structure area: 2,616
- Total interior livable area: 2,616 sqft
Property
Parking
- Total spaces: 2
- Parking features: Driveway, Garage Door Opener, Attached, Extra Deep Garage, Oversized
- Attached garage spaces: 2
- Has uncovered spaces: Yes
Features
- Levels: Two
- Stories: 2
- Patio & porch: Covered Patio
- Exterior features: Dog Run
- Fencing: Fenced
Lot
- Size: 0.35 Acres
- Features: Gentle Sloping, Trees, SqFt 15000 to 19999
Details
- Parcel number: R114824
Construction
Type & style
- Home type: SingleFamily
- Property subtype: Residential, Single Family Residence
Materials
- Aluminum Siding, Wood Siding
- Foundation: Slab
- Roof: Composition
Condition
- Resale
- New construction: No
- Year built: 1950
Utilities & green energy
- Gas: Gas
- Sewer: Public Sewer
- Water: Public
Community & neighborhood
Location
- Region: Portland
Other
Other facts
- Listing terms: Cash,Conventional,FHA
- Road surface type: Paved
Price history
| Date | Event | Price |
|---|---|---|
| 4/22/2024 | Sold | $625,000+4.3%$239/sqft |
Source: | ||
| 3/20/2024 | Pending sale | $599,000+4.2%$229/sqft |
Source: | ||
| 11/6/2020 | Sold | $575,000$220/sqft |
Source: | ||
| 10/4/2020 | Pending sale | $575,000$220/sqft |
Source: Windermere Realty Trust #20373267 | ||
| 9/12/2020 | Listed for sale | $575,000+147.8%$220/sqft |
Source: Windermere Realty Trust #20373267 | ||
Public tax history
| Year | Property taxes | Tax assessment |
|---|---|---|
| 2025 | $9,360 +7.5% | $347,710 +6.8% |
| 2024 | $8,707 +4% | $325,720 +3% |
| 2023 | $8,372 +2.2% | $316,240 +3% |
Find assessor info on the county website
Neighborhood: Markham
Nearby schools
GreatSchools rating
- 9/10Capitol Hill Elementary SchoolGrades: K-5Distance: 0.3 mi
- 8/10Jackson Middle SchoolGrades: 6-8Distance: 1.1 mi
- 8/10Ida B. Wells-Barnett High SchoolGrades: 9-12Distance: 1.2 mi
Schools provided by the listing agent
- Elementary: Capitol Hill
- Middle: Jackson
- High: Ida B Wells
Source: RMLS (OR). This data may not be complete. We recommend contacting the local school district to confirm school assignments for this home.
Get a cash offer in 3 minutes
Find out how much your home could sell for in as little as 3 minutes with a no-obligation cash offer.
Estimated market value
$635,200
Get a cash offer in 3 minutes
Find out how much your home could sell for in as little as 3 minutes with a no-obligation cash offer.
Estimated market value
$635,200
