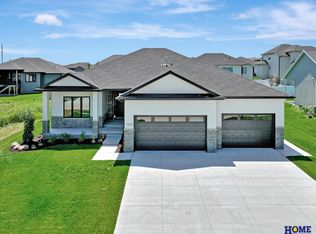Sold for $770,000 on 02/25/25
$770,000
8900 Ranch Gate Rd, Lincoln, NE 68520
5beds
3,417sqft
Single Family Residence
Built in 2022
10,454.4 Square Feet Lot
$799,800 Zestimate®
$225/sqft
$3,341 Estimated rent
Home value
$799,800
$712,000 - $896,000
$3,341/mo
Zestimate® history
Loading...
Owner options
Explore your selling options
What's special
Welcome to this stunning 5 bedroom, 3 bath home located in White Horse! Enter into large living room with with cozy fireplace! The gourmet kitchen is perfect for entertaining and has a large pantry! Informal dining room combined with covered deck will make every occasion special! There are 2 nice sized bedrooms and full bath on the main level. Plus, the primary bedroom is on the main level with large bath and walk in closet! Laundry is on main level. Lower level has a large recreation room with wet bar and refrigerator for entertaining! Family room is spacious with fireplace! There are 2 more large bedrooms on lower level with another full bath. The storage room is large. The oversized 3 car garage will store much along with vehicles. This home is close to shopping and restaurants.
Zillow last checked: 8 hours ago
Listing updated: February 25, 2025 at 06:02pm
Listed by:
Mark Faatz 402-575-1914,
Nebraska Realty
Bought with:
Jake Grasmick, 20140073
HOME Real Estate
Source: GPRMLS,MLS#: 22430686
Facts & features
Interior
Bedrooms & bathrooms
- Bedrooms: 5
- Bathrooms: 3
- Full bathrooms: 3
- Main level bathrooms: 2
Primary bedroom
- Level: Main
- Area: 224
- Dimensions: 16 x 14
Bedroom 2
- Level: Main
- Area: 154
- Dimensions: 14 x 11
Bedroom 3
- Level: Main
- Area: 143
- Dimensions: 13 x 11
Bedroom 4
- Level: Basement
- Area: 180
- Dimensions: 15 x 12
Bedroom 5
- Level: Basement
- Area: 154
- Dimensions: 14 x 11
Family room
- Level: Basement
- Area: 306
- Dimensions: 18 x 17
Kitchen
- Level: Main
- Area: 210
- Dimensions: 15 x 14
Living room
- Level: Main
- Area: 304
- Dimensions: 19 x 16
Basement
- Area: 2017
Heating
- Natural Gas, Forced Air
Cooling
- Central Air
Appliances
- Included: Range, Dishwasher, Disposal, Microwave
Features
- Flooring: Stone, Vinyl, Luxury Vinyl, Plank
- Basement: Egress
- Number of fireplaces: 2
- Fireplace features: Direct-Vent Gas Fire
Interior area
- Total structure area: 3,417
- Total interior livable area: 3,417 sqft
- Finished area above ground: 2,017
- Finished area below ground: 1,400
Property
Parking
- Total spaces: 3
- Parking features: Attached
- Attached garage spaces: 3
Features
- Patio & porch: Porch, Covered Deck
- Exterior features: Sprinkler System
- Fencing: Wood
Lot
- Size: 10,454 sqft
- Dimensions: 87 x 130 x 75 x 130
- Features: Up to 1/4 Acre., City Lot, Subdivided, Public Sidewalk, Paved
Details
- Parcel number: 1726331007000
Construction
Type & style
- Home type: SingleFamily
- Architectural style: Ranch
- Property subtype: Single Family Residence
Materials
- Stone, Stucco
- Foundation: Concrete Perimeter
- Roof: Composition
Condition
- Not New and NOT a Model
- New construction: No
- Year built: 2022
Details
- Builder name: DC DESIGN & BUILD
Utilities & green energy
- Sewer: Public Sewer
- Water: Public
- Utilities for property: Cable Available, Electricity Available, Natural Gas Available, Water Available, Sewer Available, Phone Available, Fiber Optic
Community & neighborhood
Location
- Region: Lincoln
- Subdivision: White Horse
HOA & financial
HOA
- Has HOA: Yes
- HOA fee: $150 annually
- Services included: Common Area Maintenance
- Association name: Ranch Gate HOA
Other
Other facts
- Listing terms: VA Loan,FHA,Conventional,Cash
- Ownership: Fee Simple
- Road surface type: Paved
Price history
| Date | Event | Price |
|---|---|---|
| 2/25/2025 | Sold | $770,000-1.8%$225/sqft |
Source: | ||
| 1/22/2025 | Pending sale | $784,000$229/sqft |
Source: | ||
| 1/15/2025 | Price change | $784,000-2%$229/sqft |
Source: | ||
| 1/3/2025 | Listed for sale | $799,900+6.2%$234/sqft |
Source: | ||
| 8/9/2023 | Sold | $753,000+0.4%$220/sqft |
Source: | ||
Public tax history
| Year | Property taxes | Tax assessment |
|---|---|---|
| 2024 | $8,937 +26.4% | $610,800 +46.1% |
| 2023 | $7,072 +364.9% | $418,100 +457.5% |
| 2022 | $1,521 0% | $75,000 |
Find assessor info on the county website
Neighborhood: 68520
Nearby schools
GreatSchools rating
- 7/10Pyrtle Elementary SchoolGrades: PK-5Distance: 0.7 mi
- 7/10Lux Middle SchoolGrades: 6-8Distance: 1.7 mi
- 8/10Lincoln East High SchoolGrades: 9-12Distance: 1.2 mi
Schools provided by the listing agent
- Elementary: Pyrtle
- Middle: Lux
- High: Lincoln East
- District: Lincoln Public Schools
Source: GPRMLS. This data may not be complete. We recommend contacting the local school district to confirm school assignments for this home.

Get pre-qualified for a loan
At Zillow Home Loans, we can pre-qualify you in as little as 5 minutes with no impact to your credit score.An equal housing lender. NMLS #10287.
