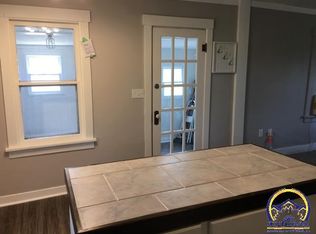Enjoy country comfort with this beautiful serene 6 year old property in the Silverlake school district. Landscaping includes lots of fruit trees, established asparagus plants, grapes, black berries, and various plants flowers and trees. Main floor laundry, bedrooms, and bathrooms. Basement has egress windows and is "stubbed" for bath. Three car heated garage and two storage sheds. Seller is taking all yard art and some "starter clippings" from plants. Seller is related to agent.
This property is off market, which means it's not currently listed for sale or rent on Zillow. This may be different from what's available on other websites or public sources.

