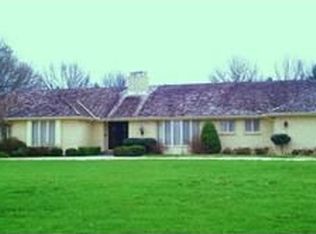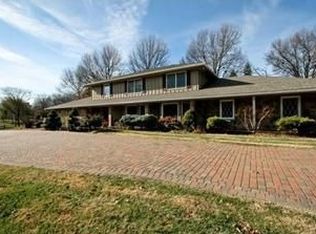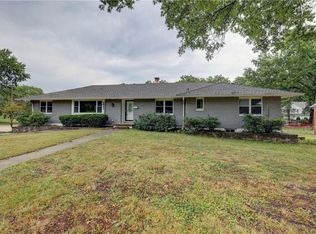Unlimited possibilities here! Beautiful corner lot, estate size at 1.3 acre. Tear down & build or add on & rehab. Unlimited ideas with this much space to utilize. Surrounding homes with values above 1 million! Level lot is ideal for sprawling all brick ranch & outdoor entertainment space - could include pool, patios, decks, outdoor kitchen. You dream it, it can be done. Existing circle drive with side entry 3 car garage. Entrance to front of home from both Mission Road and 89th Street. Hard to find lot in old Leawood. Home being sold in "AS IS" condition.DIRECTIONS: Mission Road to 89th Street. Home sits on the Southwest corner.
This property is off market, which means it's not currently listed for sale or rent on Zillow. This may be different from what's available on other websites or public sources.


