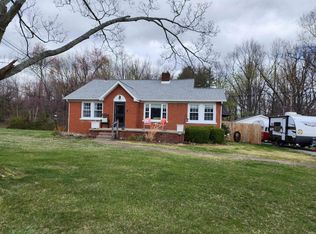Closed
$370,000
8900 Middle Mount Vernon Rd, Evansville, IN 47712
4beds
3,822sqft
Single Family Residence
Built in 1969
1.67 Acres Lot
$376,400 Zestimate®
$--/sqft
$2,529 Estimated rent
Home value
$376,400
$339,000 - $418,000
$2,529/mo
Zestimate® history
Loading...
Owner options
Explore your selling options
What's special
Westside Gem on 1.67 Acres – 4 Bed, 3 Bath + Studio Space+Basement! This one-of-a-kind home doesn’t hit the market often! Tucked away on Evansville’s west side and super close to USI, this 4-bedroom, 3-bath mostly remodeled ranch has all the space and charm you’ve been searching for—plus some amazing bonus features. Check out the farmhouse-style kitchen that’s straight out of a magazine, complete with exposed rafters, crisp white cabinets, a huge island butcher block + solid surface counters, stainless appliances (check out that drawer microwave!), and a farmhouse sink that overlooks the beautiful backyard. The kitchen opens right into a cozy living room with crown molding, shiplap accents, and an electric fireplace. There is a huge laundry room with more storage off the kitchen. The main level offers 2 bedrooms and a fully remodeled hall bath with tile surround and double vanity. Upstairs, you’ll find 2 more spacious bedrooms and a second full bath with beadboard and linen storage. Downstairs? You’re in for a treat—there’s a big walkout basement with a rustic bar setup, cool stone backsplash, and plenty of space to hang out or host game night. You’ll also find a third full bath, workshop, and even a greenhouse. And then there’s the Bonus Studio Building—a 18x27 space currently used as a soundproof recording studio with a mini split system and roll-up garage door. Use it for music, a home gym, an office, or your next creative project. Need more storage? You’ve got an attached 2 car garage and 20x24 block shed for all your lawn gear and toys. Other highlights: replacement windows, new septic system in 2022, loads of updates, and a yard that gives you privacy and room to roam—or room to build your dream pole barn. Truly a one-of-a-kind property with so many ways to make it yours!
Zillow last checked: 8 hours ago
Listing updated: May 27, 2025 at 02:51pm
Listed by:
John P Czoer Cell:812-457-1432,
FIRST CLASS REALTY
Bought with:
Deanne S Naas, RB14028567
F.C. TUCKER EMGE
Source: IRMLS,MLS#: 202513981
Facts & features
Interior
Bedrooms & bathrooms
- Bedrooms: 4
- Bathrooms: 3
- Full bathrooms: 3
- Main level bedrooms: 2
Bedroom 1
- Level: Main
Bedroom 2
- Level: Main
Dining room
- Level: Main
- Area: 154
- Dimensions: 14 x 11
Family room
- Level: Basement
- Area: 442
- Dimensions: 26 x 17
Kitchen
- Level: Main
- Area: 210
- Dimensions: 15 x 14
Living room
- Level: Main
- Area: 252
- Dimensions: 21 x 12
Heating
- Natural Gas
Cooling
- Central Air
Appliances
- Included: Dishwasher, Microwave, Electric Oven, Electric Range
- Laundry: Main Level
Features
- Bar, Breakfast Bar, Countertops-Solid Surf, Crown Molding, Kitchen Island, Open Floorplan, Double Vanity, Wet Bar, Tub/Shower Combination, Custom Cabinetry
- Basement: Crawl Space,Partial,Walk-Out Access,Partially Finished,Sump Pump
- Number of fireplaces: 1
- Fireplace features: Living Room, Electric
Interior area
- Total structure area: 4,016
- Total interior livable area: 3,822 sqft
- Finished area above ground: 2,357
- Finished area below ground: 1,465
Property
Parking
- Total spaces: 2
- Parking features: Attached, RV Access/Parking, Circular Driveway, Gravel
- Attached garage spaces: 2
- Has uncovered spaces: Yes
Features
- Levels: One and One Half
- Stories: 1
- Exterior features: Workshop
- Fencing: None
Lot
- Size: 1.67 Acres
- Dimensions: 258x249x246x326
- Features: Level, 0-2.9999, City/Town/Suburb
Details
- Additional structures: Outbuilding, Studio
- Parcel number: 820530007101.019024
Construction
Type & style
- Home type: SingleFamily
- Property subtype: Single Family Residence
Materials
- Brick
Condition
- New construction: No
- Year built: 1969
Utilities & green energy
- Gas: CenterPoint Energy
- Sewer: Septic Tank
- Water: City
Community & neighborhood
Location
- Region: Evansville
- Subdivision: None
Other
Other facts
- Listing terms: Cash,Conventional
Price history
| Date | Event | Price |
|---|---|---|
| 5/27/2025 | Sold | $370,000-2.6% |
Source: | ||
| 4/25/2025 | Pending sale | $379,888 |
Source: | ||
| 4/22/2025 | Listed for sale | $379,888+111% |
Source: | ||
| 10/22/2012 | Sold | $180,000-2.7% |
Source: | ||
| 7/11/2012 | Price change | $184,900-2.6%$48/sqft |
Source: emge Realtors #190152 Report a problem | ||
Public tax history
| Year | Property taxes | Tax assessment |
|---|---|---|
| 2024 | $2,298 -8.3% | $226,000 +2.7% |
| 2023 | $2,507 +5.6% | $220,100 -0.4% |
| 2022 | $2,374 +6.1% | $221,000 +8.3% |
Find assessor info on the county website
Neighborhood: 47712
Nearby schools
GreatSchools rating
- 7/10West Terrace Elementary SchoolGrades: K-5Distance: 0.7 mi
- 9/10Perry Heights Middle SchoolGrades: 6-8Distance: 2.1 mi
- 9/10Francis Joseph Reitz High SchoolGrades: 9-12Distance: 4.1 mi
Schools provided by the listing agent
- Elementary: West Terrace
- Middle: Perry Heights
- High: Francis Joseph Reitz
- District: Evansville-Vanderburgh School Corp.
Source: IRMLS. This data may not be complete. We recommend contacting the local school district to confirm school assignments for this home.

Get pre-qualified for a loan
At Zillow Home Loans, we can pre-qualify you in as little as 5 minutes with no impact to your credit score.An equal housing lender. NMLS #10287.
