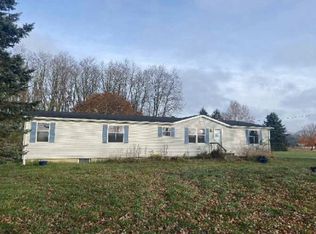Sold
$180,000
8900 Hammond Rd, Concord, MI 49237
4beds
1,344sqft
Single Family Residence
Built in 1960
2 Acres Lot
$182,100 Zestimate®
$134/sqft
$1,661 Estimated rent
Home value
$182,100
$155,000 - $215,000
$1,661/mo
Zestimate® history
Loading...
Owner options
Explore your selling options
What's special
Charming 4-bedroom, 1-bathroom ranch-style home on a spacious 2-acre corner lot. This home features 4 decent-sized bedrooms that provide ample space for family & guests. A single bathroom for convenience, a large living room perfect for gatherings & relaxation. The kitchen features an eating space & opens onto the enclosed porch which opens out onto an additional deck great for grilling and relaxation. Enjoy the beautiful outdoors with multiple storage options including a large 2-plus car garage w/ an impressive workshop addition, a Chicken Coop/Small Barn which is Ideal for animal lovers or hobby farming. a Spacious lean-to for storing farm tractors and equipment & a small shed for basic storage. The sellers are offering a one-year home warranty through America's Preferred Home Warranty. This property truly offers a delightful blend of indoor and outdoor living. Don't miss out!
Zillow last checked: 8 hours ago
Listing updated: June 24, 2025 at 06:31am
Listed by:
EDWARD J KERLEY 517-740-7415,
EXIT REALTY 1ST LLC
Bought with:
Mike M McMaster, 6501450235
Michigan Top Producers
Kyle J McMaster, 6501439577
Source: MichRIC,MLS#: 24038714
Facts & features
Interior
Bedrooms & bathrooms
- Bedrooms: 4
- Bathrooms: 1
- Full bathrooms: 1
- Main level bedrooms: 4
Primary bedroom
- Level: Main
- Area: 156
- Dimensions: 13.00 x 12.00
Bedroom 2
- Level: Main
- Area: 160
- Dimensions: 16.00 x 10.00
Bedroom 3
- Level: Main
- Area: 117
- Dimensions: 13.00 x 9.00
Bedroom 4
- Level: Main
- Area: 180
- Dimensions: 15.00 x 12.00
Bathroom 1
- Level: Main
- Area: 35
- Dimensions: 7.00 x 5.00
Kitchen
- Level: Main
- Area: 168
- Dimensions: 14.00 x 12.00
Laundry
- Level: Main
- Area: 96
- Dimensions: 12.00 x 8.00
Living room
- Level: Main
- Area: 256
- Dimensions: 16.00 x 16.00
Other
- Description: 3 season rm/enclosed porch
- Level: Main
- Area: 180
- Dimensions: 15.00 x 12.00
Heating
- Forced Air
Cooling
- Wall Unit(s)
Appliances
- Included: Dishwasher, Dryer, Microwave, Oven, Range, Refrigerator, Washer
- Laundry: Laundry Room
Features
- Ceiling Fan(s), LP Tank Owned, Eat-in Kitchen
- Basement: Crawl Space,Slab
- Has fireplace: No
Interior area
- Total structure area: 1,344
- Total interior livable area: 1,344 sqft
Property
Parking
- Total spaces: 2
- Parking features: Detached
- Garage spaces: 2
Accessibility
- Accessibility features: Accessible Approach with Ramp
Features
- Stories: 1
Lot
- Size: 2 Acres
- Dimensions: 330
- Features: Corner Lot
Details
- Parcel number: 000121947600400
- Zoning description: AG-1
Construction
Type & style
- Home type: SingleFamily
- Architectural style: Ranch
- Property subtype: Single Family Residence
Materials
- Vinyl Siding
Condition
- New construction: No
- Year built: 1960
Details
- Warranty included: Yes
Utilities & green energy
- Gas: LP Tank Owned
- Sewer: Septic Tank
- Water: Well
Community & neighborhood
Location
- Region: Concord
Other
Other facts
- Listing terms: Cash,Conventional
- Road surface type: Paved
Price history
| Date | Event | Price |
|---|---|---|
| 6/9/2025 | Sold | $180,000+5.9%$134/sqft |
Source: | ||
| 4/28/2025 | Contingent | $169,900$126/sqft |
Source: | ||
| 4/23/2025 | Price change | $169,900-2.6%$126/sqft |
Source: | ||
| 3/4/2025 | Listed for sale | $174,500$130/sqft |
Source: | ||
| 2/25/2025 | Contingent | $174,500$130/sqft |
Source: | ||
Public tax history
| Year | Property taxes | Tax assessment |
|---|---|---|
| 2025 | -- | $69,000 +10.8% |
| 2024 | -- | $62,300 +13.3% |
| 2021 | $1,430 +5.5% | $55,010 +16.2% |
Find assessor info on the county website
Neighborhood: 49237
Nearby schools
GreatSchools rating
- 4/10Concord Elementary SchoolGrades: K-5Distance: 3.5 mi
- 5/10Concord Middle SchoolGrades: 6-8Distance: 3.5 mi
- 3/10Concord High SchoolGrades: 9-12Distance: 3.4 mi

Get pre-qualified for a loan
At Zillow Home Loans, we can pre-qualify you in as little as 5 minutes with no impact to your credit score.An equal housing lender. NMLS #10287.
