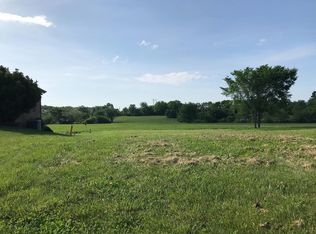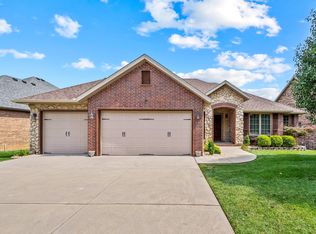Exceptional buy on this all brick 3 car garage home, that backs up to wonderful green space! Centrally located, this 2008 walk-out basement home has much to offer! Split bedroom floor plan, granite counter tops, spacious basement, with wet bar, and storm shelter and oversized john deere room/work shop. This home is loaded with storage space too! Enjoy covered deck, and fenced back yard, with pergola & fire pit for outdoor entertaining!
This property is off market, which means it's not currently listed for sale or rent on Zillow. This may be different from what's available on other websites or public sources.

