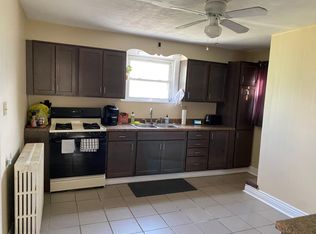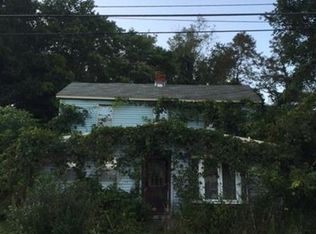Sold for $116,500
$116,500
890 Venetia Rd, Venetia, PA 15367
4beds
1,464sqft
Single Family Residence
Built in 1898
0.25 Acres Lot
$119,300 Zestimate®
$80/sqft
$1,783 Estimated rent
Home value
$119,300
$105,000 - $135,000
$1,783/mo
Zestimate® history
Loading...
Owner options
Explore your selling options
What's special
This charming farmhouse style home is brimming w/ potential. Step inside to find original hardwood floors throughout, a partially updated kitchen, and a spacious living room featuring a stunning stone fireplace. The formal dining room boasts soaring ceilings and elegant French doors and the mudroom is ideal for easy access and everyday convenience. Upstairs, you’ll find a full bathroom and three generously sized bedrooms, each ready for restoration. The lower level includes a second bathroom and flexible space that could become a cozy game room, home office, or additional bedroom. Nestled in the heart of desirable Peters Township, this property offers character, space, and location all in one. Set on a quarter-acre lot just minutes from local shops and amenities, this home offers a rare opportunity to create value in a prime location. Don’t miss the chance to turn this diamond in the rough into your next success story!
Zillow last checked: 8 hours ago
Listing updated: July 10, 2025 at 10:17am
Listed by:
Anna McGoogan 724-933-6300,
RE/MAX SELECT REALTY
Bought with:
Doreen Walters
REALTY ONE GROUP GOLD STANDARD
Source: WPMLS,MLS#: 1698006 Originating MLS: West Penn Multi-List
Originating MLS: West Penn Multi-List
Facts & features
Interior
Bedrooms & bathrooms
- Bedrooms: 4
- Bathrooms: 2
- Full bathrooms: 2
Primary bedroom
- Level: Upper
- Dimensions: 16x14
Bedroom 2
- Level: Upper
- Dimensions: 14x14
Bedroom 3
- Level: Main
- Dimensions: 10x11
Bedroom 4
- Level: Main
- Dimensions: 10x11
Bonus room
- Level: Lower
Den
- Level: Main
Dining room
- Level: Main
- Dimensions: 14x12
Entry foyer
- Level: Main
Kitchen
- Level: Main
- Dimensions: 11x22
Living room
- Level: Main
- Dimensions: 16x14
Heating
- Forced Air, Gas
Appliances
- Included: Some Gas Appliances, Dishwasher, Microwave, Refrigerator, Stove
Features
- Flooring: Hardwood, Laminate
- Basement: Unfinished,Walk-Out Access
- Number of fireplaces: 1
Interior area
- Total structure area: 1,464
- Total interior livable area: 1,464 sqft
Property
Parking
- Total spaces: 4
- Parking features: Off Street
Features
- Levels: Two
- Stories: 2
- Pool features: None
Lot
- Size: 0.25 Acres
- Dimensions: 51 x 215 x 45 x 213
Details
- Parcel number: 5400040400000900
Construction
Type & style
- Home type: SingleFamily
- Architectural style: Colonial,Two Story
- Property subtype: Single Family Residence
Materials
- Vinyl Siding
- Roof: Metal
Condition
- Resale
- Year built: 1898
Utilities & green energy
- Sewer: Public Sewer
- Water: Public
Community & neighborhood
Location
- Region: Venetia
Price history
| Date | Event | Price |
|---|---|---|
| 7/10/2025 | Sold | $116,500-2.9%$80/sqft |
Source: | ||
| 7/10/2025 | Pending sale | $120,000$82/sqft |
Source: | ||
| 5/29/2025 | Contingent | $120,000$82/sqft |
Source: | ||
| 5/22/2025 | Price change | $120,000-3.2%$82/sqft |
Source: | ||
| 5/9/2025 | Price change | $124,000-3.9%$85/sqft |
Source: | ||
Public tax history
| Year | Property taxes | Tax assessment |
|---|---|---|
| 2025 | $1,919 | $98,400 |
| 2024 | $1,919 | $98,400 |
| 2023 | $1,919 +4.2% | $98,400 |
Find assessor info on the county website
Neighborhood: 15367
Nearby schools
GreatSchools rating
- 10/10Bower Hill El SchoolGrades: K-3Distance: 2.4 mi
- NAPeters Twp Middle SchoolGrades: 7-8Distance: 3.9 mi
- 9/10Peters Twp High SchoolGrades: 9-12Distance: 4.8 mi
Schools provided by the listing agent
- District: Peters Twp
Source: WPMLS. This data may not be complete. We recommend contacting the local school district to confirm school assignments for this home.
Get pre-qualified for a loan
At Zillow Home Loans, we can pre-qualify you in as little as 5 minutes with no impact to your credit score.An equal housing lender. NMLS #10287.

