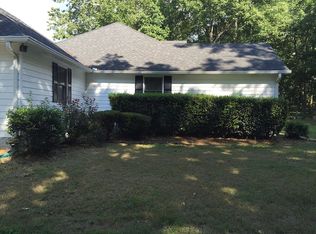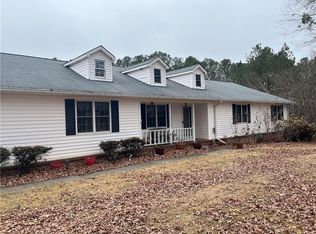Closed
$360,000
890 Thurman Rd, Stockbridge, GA 30281
6beds
4,202sqft
Single Family Residence, Residential
Built in 1988
1.53 Acres Lot
$347,900 Zestimate®
$86/sqft
$3,263 Estimated rent
Home value
$347,900
$310,000 - $390,000
$3,263/mo
Zestimate® history
Loading...
Owner options
Explore your selling options
What's special
Seller is offering a 1.90% credit to buyers to be used for closing costs or any other lender allowable costs. Welcome to a home gleaming with inviting attributes and recent updates! The warm ambiance instantly embraces you as you step through the front door and into the soothing atmosphere created by a neutral color paint scheme and a captivating fireplace. Your culinary endeavors get a boost in the large, efficiently planned kitchen equipped with a spacious kitchen island and making food storage and meal preparation a breeze. Another striking feature is the appealing deck and patio providing ample space to relax, or appreciate the outdoor ambiance on pleasant weather days. Above, casting a protective shadow on this beautiful abode is a new roof, providing you not just with attractive topography but a solid shield against the elements. Indeed, each feature in this home is carefully designed and updated with the owner's comfort in mind. The perfect place to create the lifestyle you desire awaits you!
Zillow last checked: 8 hours ago
Listing updated: August 21, 2024 at 11:00pm
Listing Provided by:
Tanya Pickens,
Opendoor Brokerage, LLC 404-796-8789,
Keba Brown,
Opendoor Brokerage, LLC
Bought with:
Krystal Pilgrim, 427032
Harry Norman Realtors
Source: FMLS GA,MLS#: 7410028
Facts & features
Interior
Bedrooms & bathrooms
- Bedrooms: 6
- Bathrooms: 4
- Full bathrooms: 4
- Main level bathrooms: 2
- Main level bedrooms: 2
Primary bedroom
- Features: Master on Main
- Level: Master on Main
Bedroom
- Features: Master on Main
Primary bathroom
- Features: Tub/Shower Combo, Whirlpool Tub
Dining room
- Features: Other
Kitchen
- Features: Other Surface Counters, Pantry
Heating
- Central
Cooling
- Central Air
Appliances
- Included: Dishwasher, Electric Range, Microwave
- Laundry: Main Level
Features
- Other
- Flooring: Hardwood, Vinyl
- Windows: None
- Basement: Unfinished
- Number of fireplaces: 1
- Fireplace features: Family Room
- Common walls with other units/homes: No Common Walls
Interior area
- Total structure area: 4,202
- Total interior livable area: 4,202 sqft
- Finished area above ground: 2,521
- Finished area below ground: 1,681
Property
Parking
- Total spaces: 2
- Parking features: Attached, Garage
- Attached garage spaces: 2
Accessibility
- Accessibility features: None
Features
- Levels: Two
- Stories: 2
- Patio & porch: None
- Exterior features: Other
- Pool features: None
- Has spa: Yes
- Spa features: Bath, None
- Fencing: None
- Has view: Yes
- View description: Other
- Waterfront features: None
- Body of water: None
Lot
- Size: 1.53 Acres
- Features: Other
Details
- Additional structures: None
- Parcel number: 04503056005
- Other equipment: None
- Horse amenities: None
Construction
Type & style
- Home type: SingleFamily
- Architectural style: Other
- Property subtype: Single Family Residence, Residential
Materials
- Brick Veneer, Wood Siding
- Foundation: Block
- Roof: Composition
Condition
- Resale
- New construction: No
- Year built: 1988
Utilities & green energy
- Electric: 110 Volts
- Sewer: Septic Tank
- Water: Public
- Utilities for property: Electricity Available
Green energy
- Energy efficient items: None
- Energy generation: None
Community & neighborhood
Security
- Security features: Security System Owned
Community
- Community features: None
Location
- Region: Stockbridge
- Subdivision: Easterwood Prop
Other
Other facts
- Listing terms: Cash,Conventional,FHA
- Road surface type: Paved
Price history
| Date | Event | Price |
|---|---|---|
| 8/16/2024 | Sold | $360,000-2.7%$86/sqft |
Source: | ||
| 7/8/2024 | Pending sale | $370,000$88/sqft |
Source: | ||
| 6/25/2024 | Listed for sale | $370,000+118.9%$88/sqft |
Source: | ||
| 7/21/2008 | Sold | $169,000-6.1%$40/sqft |
Source: Public Record Report a problem | ||
| 4/22/2008 | Price change | $179,900-7.7%$43/sqft |
Source: Listhub #3645695 Report a problem | ||
Public tax history
| Year | Property taxes | Tax assessment |
|---|---|---|
| 2024 | $701 +104.6% | $147,080 +6.5% |
| 2023 | $343 +27.5% | $138,040 +23.9% |
| 2022 | $269 +574.6% | $111,440 +28.8% |
Find assessor info on the county website
Neighborhood: 30281
Nearby schools
GreatSchools rating
- 4/10Fairview Elementary SchoolGrades: PK-5Distance: 0.5 mi
- 5/10Austin Road Middle SchoolGrades: 6-8Distance: 2.3 mi
- 3/10Stockbridge High SchoolGrades: 9-12Distance: 3.2 mi
Schools provided by the listing agent
- Elementary: Fairview - Henry
- Middle: Austin Road
- High: Stockbridge
Source: FMLS GA. This data may not be complete. We recommend contacting the local school district to confirm school assignments for this home.
Get a cash offer in 3 minutes
Find out how much your home could sell for in as little as 3 minutes with a no-obligation cash offer.
Estimated market value
$347,900
Get a cash offer in 3 minutes
Find out how much your home could sell for in as little as 3 minutes with a no-obligation cash offer.
Estimated market value
$347,900

