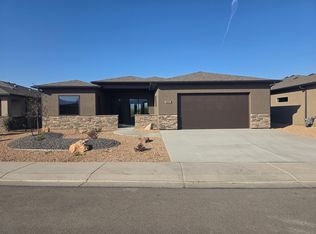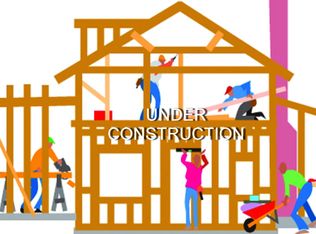This stucco and stone home is built to enjoy the low maintenance living and lock and leave lifestyle that Summer Hill provides. The Summer Hill community offers an easy, low maintenance lock and leave lifestyle, the front yard fully maintained which includes snow removal on common sidewalks, lots of walking paths and ponds all that adds to the relaxing feel in this neighborhood. This Porter Homes Custom 2075 sq. ft patio home has 3-bedrooms, 3 baths and a 2-car garage. Including granite counters, hardwood floors in main living areas, carpet in bedrooms, open floor plan, corner pantry, soft close cabinets, tiled baths, hand troweled walls, stainless steel appliances. With 2 X 6 construction and various other upgrades, this is an energy efficient home you don't want to miss!
This property is off market, which means it's not currently listed for sale or rent on Zillow. This may be different from what's available on other websites or public sources.


