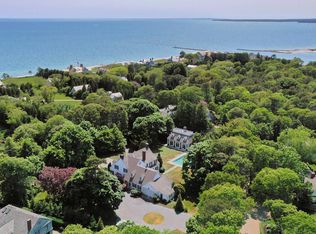What is most important to you in the perfect Cape Cod Retreat? No matter your definition, the immeasurable sense of peace that can be found at the consummate vacation estate is in the details. The juxtaposing of blue sky, curvaceous flower-framed greensward, glistening pool water with hot tub and ocean-infused salt air at this estate will cleanse your soul as well as that of friends and family gathered here.There is simply no better opportunity to celebrate summer than at this seven bedroom residence where large gatherings can be together or find peace and solitude all at the same time. Thoughtfully designed to erase the boundaries between inside and out with a cathedral ceilinged family room, a chefs kitchen like no other, a formal dining room with wainscoting; all thoughtfully brought together as in a symphony.The outdoor spaces will entice the most sophisticated, with a generous sized, fire-framed pool with lap section and hot tub, expansive gardens and a meandering path through the ferns for those moments of solitude treasured after a perfect day on the water. And while perfect Cape Cod days often end too quickly, the setting sun, lengthening shadows and changing light allow a completely different feel as the extensive property nightscaping comes to life. Your day will wonderfully and gracefully extend into the evening.
This property is off market, which means it's not currently listed for sale or rent on Zillow. This may be different from what's available on other websites or public sources.
