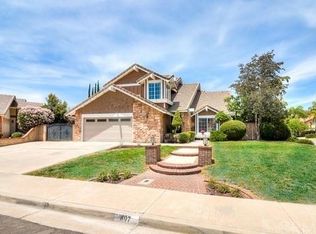Sold for $1,425,000 on 06/12/25
Listing Provided by:
MICHELLE HSU DRE #02199938 626-872-0608,
MANREALTY.COM
Bought with: AXBP BUSINESS CORP.
$1,425,000
890 San Nicholas Dr, Walnut, CA 91789
3beds
2,408sqft
Single Family Residence
Built in 1987
9,145 Square Feet Lot
$1,401,100 Zestimate®
$592/sqft
$4,359 Estimated rent
Home value
$1,401,100
$1.28M - $1.54M
$4,359/mo
Zestimate® history
Loading...
Owner options
Explore your selling options
What's special
**Price Improvement as of 5/8/25** Discover your dream home at 890 San Nicholas Drive, a beautifully *newly renovated* home in the desirable Walnut neighborhood. This stunning 3-bedroom, 2.5-bathroom home offers modern upgrades and stylish finishes, blending comfort with sophistication. Ideal for entertaining, the open-concept living area seamlessly flows into the sleek kitchen, featuring brand-new appliances and quartz countertops. Step outside to enjoy the ultimate California lifestyle, with a private gated sparkling pool, perfect for relaxation or hosting family and friends. The spacious backyard provides plenty of room for outdoor dining, lounging, and enjoying the warm Southern California sun. Additional amenities include a separate laundry room, a wet bar, and a 2-car garage.
Located in a tranquil, family-friendly neighborhood, you’re just a short walk to the top-rated Oswalt Academy (K-8) and Creekside Park. With Cal Poly and Mt. Sac nearby, plus easy access to the 60 & 10 freeway, this home offers the perfect blend of comfort and convenience. Your dream home is ready and waiting!
Zillow last checked: 8 hours ago
Listing updated: June 12, 2025 at 12:45pm
Listing Provided by:
MICHELLE HSU DRE #02199938 626-872-0608,
MANREALTY.COM
Bought with:
ALVIN XU, DRE #01909856
AXBP BUSINESS CORP.
Source: CRMLS,MLS#: WS25057148 Originating MLS: California Regional MLS
Originating MLS: California Regional MLS
Facts & features
Interior
Bedrooms & bathrooms
- Bedrooms: 3
- Bathrooms: 3
- Full bathrooms: 2
- 1/2 bathrooms: 1
- Main level bathrooms: 1
Bedroom
- Features: All Bedrooms Up
Bathroom
- Features: Bathroom Exhaust Fan, Bathtub, Dual Sinks, Quartz Counters, Remodeled, Soaking Tub, Separate Shower, Tub Shower, Upgraded, Vanity
Kitchen
- Features: Kitchen/Family Room Combo, Quartz Counters, Walk-In Pantry
Heating
- Central
Cooling
- Central Air
Appliances
- Included: Gas Oven, Gas Water Heater
- Laundry: Washer Hookup, Gas Dryer Hookup, Laundry Room
Features
- Breakfast Area, Cathedral Ceiling(s), Separate/Formal Dining Room, High Ceilings, Recessed Lighting, Two Story Ceilings, Bar, All Bedrooms Up
- Flooring: Laminate, Tile
- Doors: Sliding Doors
- Windows: Bay Window(s)
- Has fireplace: Yes
- Fireplace features: Living Room, Primary Bedroom
- Common walls with other units/homes: No Common Walls
Interior area
- Total interior livable area: 2,408 sqft
Property
Parking
- Total spaces: 2
- Parking features: Door-Multi, Garage
- Attached garage spaces: 2
Features
- Levels: Two
- Stories: 2
- Entry location: First Floor
- Patio & porch: Covered, Wood
- Has private pool: Yes
- Pool features: In Ground, Private
- Has spa: Yes
- Spa features: In Ground
- Fencing: Vinyl,Wrought Iron
- Has view: Yes
- View description: Mountain(s), Neighborhood, Pool
Lot
- Size: 9,145 sqft
- Features: 0-1 Unit/Acre, Back Yard, Corner Lot, Sprinklers In Rear, Sprinklers In Front, Near Park, Sprinkler System
Details
- Parcel number: 8735056019
- Special conditions: Standard
- Horse amenities: Riding Trail
Construction
Type & style
- Home type: SingleFamily
- Property subtype: Single Family Residence
Materials
- Foundation: Slab
- Roof: Tile
Condition
- Updated/Remodeled,Turnkey
- New construction: No
- Year built: 1987
Utilities & green energy
- Sewer: Public Sewer
- Water: Public
Community & neighborhood
Community
- Community features: Biking, Curbs, Hiking, Horse Trails, Street Lights, Suburban, Sidewalks, Park
Location
- Region: Walnut
Other
Other facts
- Listing terms: Cash to New Loan
Price history
| Date | Event | Price |
|---|---|---|
| 6/12/2025 | Sold | $1,425,000+1.9%$592/sqft |
Source: | ||
| 5/15/2025 | Pending sale | $1,399,000$581/sqft |
Source: | ||
| 5/8/2025 | Listed for sale | $1,399,000+27.2%$581/sqft |
Source: | ||
| 9/6/2024 | Sold | $1,100,000+41.3%$457/sqft |
Source: Public Record | ||
| 8/27/2019 | Listing removed | $778,447$323/sqft |
Source: Auction.com | ||
Public tax history
| Year | Property taxes | Tax assessment |
|---|---|---|
| 2025 | $17,934 +149.4% | $1,100,000 +108.6% |
| 2024 | $7,190 +3.3% | $527,375 +2% |
| 2023 | $6,958 +2.1% | $517,035 +2% |
Find assessor info on the county website
Neighborhood: 91789
Nearby schools
GreatSchools rating
- 8/10Stanley G. Oswalt AcademyGrades: K-8Distance: 0.3 mi
- 4/10Nogales High SchoolGrades: 9-12Distance: 1.4 mi
Schools provided by the listing agent
- Elementary: Oswalt
- High: Nogales
Source: CRMLS. This data may not be complete. We recommend contacting the local school district to confirm school assignments for this home.
Get a cash offer in 3 minutes
Find out how much your home could sell for in as little as 3 minutes with a no-obligation cash offer.
Estimated market value
$1,401,100
Get a cash offer in 3 minutes
Find out how much your home could sell for in as little as 3 minutes with a no-obligation cash offer.
Estimated market value
$1,401,100
