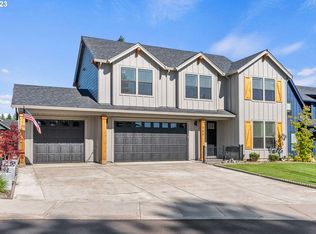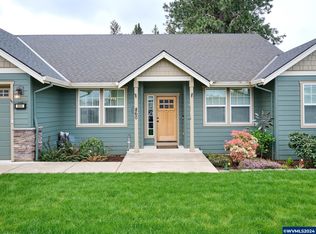Sold
$635,000
890 SE Olive Way, Estacada, OR 97023
4beds
2,480sqft
Residential, Single Family Residence
Built in 2019
7,405.2 Square Feet Lot
$633,000 Zestimate®
$256/sqft
$3,353 Estimated rent
Home value
$633,000
$601,000 - $665,000
$3,353/mo
Zestimate® history
Loading...
Owner options
Explore your selling options
What's special
Beautiful Craftsman Home with high end finishes! This stunning home offers a perfect blend of style and functionality, featuring sleek tile floors, quartz countertops, and stainless steel appliances—including a gas range—in the modern kitchen. The spacious master suite boasts a luxurious soaking tub and a walk-in closet for ultimate comfort. A large bonus room upstairs provides extra space for work or play. Outside, enjoy the warmth of an outdoor fireplace in the fully fenced backyard, plus the added convenience of RV parking. Don’t miss your chance to own this exceptional home—schedule a showing today!
Zillow last checked: 8 hours ago
Listing updated: July 23, 2025 at 02:28am
Listed by:
Shauna Riley 541-678-4467,
Knipe Realty ERA Powered
Bought with:
Lori Bieber, 910200279
RE/MAX Advantage Group
Source: RMLS (OR),MLS#: 711535247
Facts & features
Interior
Bedrooms & bathrooms
- Bedrooms: 4
- Bathrooms: 3
- Full bathrooms: 3
- Main level bathrooms: 1
Primary bedroom
- Features: Bathroom, Soaking Tub
- Level: Upper
Bedroom 2
- Level: Upper
Bedroom 3
- Level: Upper
Bedroom 4
- Level: Upper
Dining room
- Features: Sliding Doors
- Level: Main
Kitchen
- Features: Eat Bar, Gas Appliances, Microwave, Free Standing Refrigerator, Quartz
- Level: Main
Living room
- Features: Fireplace, Great Room
- Level: Main
Heating
- Forced Air 95 Plus, Fireplace(s)
Cooling
- Central Air
Appliances
- Included: Dishwasher, Disposal, Free-Standing Gas Range, Free-Standing Refrigerator, Gas Appliances, Microwave, Stainless Steel Appliance(s), Propane Water Heater
Features
- Ceiling Fan(s), Central Vacuum, High Ceilings, Quartz, Soaking Tub, Eat Bar, Great Room, Bathroom, Kitchen Island, Pantry
- Flooring: Tile, Vinyl
- Doors: Sliding Doors
- Windows: Double Pane Windows, Vinyl Frames
- Number of fireplaces: 1
- Fireplace features: Propane, Outside
Interior area
- Total structure area: 2,480
- Total interior livable area: 2,480 sqft
Property
Parking
- Total spaces: 3
- Parking features: Driveway, RV Access/Parking, Garage Door Opener, Attached
- Attached garage spaces: 3
- Has uncovered spaces: Yes
Features
- Levels: Two
- Stories: 2
- Patio & porch: Covered Patio
- Exterior features: Yard
- Fencing: Fenced
Lot
- Size: 7,405 sqft
- Features: Corner Lot, Sprinkler, SqFt 7000 to 9999
Details
- Additional structures: RVParking
- Parcel number: 05034902
Construction
Type & style
- Home type: SingleFamily
- Architectural style: Craftsman
- Property subtype: Residential, Single Family Residence
Materials
- Board & Batten Siding, Cement Siding
- Roof: Composition
Condition
- Resale
- New construction: No
- Year built: 2019
Utilities & green energy
- Gas: Propane
- Sewer: Public Sewer
- Water: Public
Green energy
- Indoor air quality: Lo VOC Material
Community & neighborhood
Location
- Region: Estacada
HOA & financial
HOA
- Has HOA: Yes
- HOA fee: $100 monthly
Other
Other facts
- Listing terms: Cash,Conventional,FHA,VA Loan
Price history
| Date | Event | Price |
|---|---|---|
| 7/22/2025 | Sold | $635,000$256/sqft |
Source: | ||
| 3/26/2025 | Pending sale | $635,000$256/sqft |
Source: | ||
| 3/7/2025 | Listed for sale | $635,000+9.7%$256/sqft |
Source: | ||
| 4/16/2021 | Sold | $579,000$233/sqft |
Source: | ||
Public tax history
| Year | Property taxes | Tax assessment |
|---|---|---|
| 2024 | $5,415 +2.3% | $345,209 +3% |
| 2023 | $5,293 +2.8% | $335,155 +3% |
| 2022 | $5,148 +2.7% | $325,394 +3% |
Find assessor info on the county website
Neighborhood: 97023
Nearby schools
GreatSchools rating
- 5/10Clackamas River Elementary SchoolGrades: K-5Distance: 0.6 mi
- 3/10Estacada Junior High SchoolGrades: 6-8Distance: 0.8 mi
- 4/10Estacada High SchoolGrades: 9-12Distance: 1.1 mi
Schools provided by the listing agent
- Elementary: Clackamas River
- Middle: Estacada
- High: Estacada
Source: RMLS (OR). This data may not be complete. We recommend contacting the local school district to confirm school assignments for this home.

Get pre-qualified for a loan
At Zillow Home Loans, we can pre-qualify you in as little as 5 minutes with no impact to your credit score.An equal housing lender. NMLS #10287.
Sell for more on Zillow
Get a free Zillow Showcase℠ listing and you could sell for .
$633,000
2% more+ $12,660
With Zillow Showcase(estimated)
$645,660
