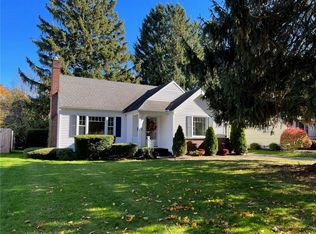BEAUTIFUL BRIGHTON NEIGHBORHOOD*DESIREABLE, MAINTENCE FREE, 3 BEDROOM, 2 1/2 BATH RANCH ,WITH FULL FINISHED BASEMENT*PRIVATE FENCED YARD WITH PATIO*EXTRA DEEP ATTACHED GARAGE 12X29*FLAGSTONE PATIO 13X15*STOVE, REFRIG, DISPOSAL & MICROWAVE INCLUDED*3 NEWER STORM DOORS*ALL NEW WINDOWS EXCEPT 3*SIX PANEL DOORS*PRIVATE FENCED YARD*VINYL SIDED* COMPLETE TEAR OFF ROOF 2007*UPDATED WHITE KITCHEN*ALL NEW LAMINATE FLOORING*WOODBURNING FIREPLACE IN LIVING ROOM HAS BEEN COVERED WITH DRYWALL* EASY TO REMOVE*WB FIREPLACE IN BASEMENT*MASTER BEDROOM HAS HUGE WALK IN CLOSET*MASTERBATH WITH JACUZZI TUB*LARGE BEDROOMS* LOCATED NER 12 CORNERS,SHOPPING,SCHOOLS,PLACES OF WORSHIP & EXPRESSWAY*QUIET NEIGHBORHOOD STREET*NEW OPEN FRONT PORCH*CENTRAL AIR*SECURITY SYSTEM*LOTS OF STORAGE*YOU WONT BE DISAPPOINTED!
This property is off market, which means it's not currently listed for sale or rent on Zillow. This may be different from what's available on other websites or public sources.
