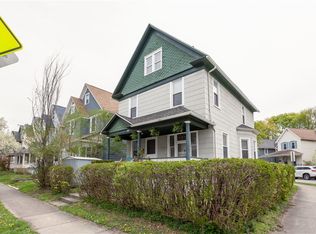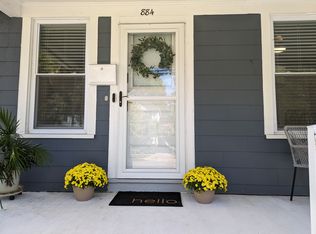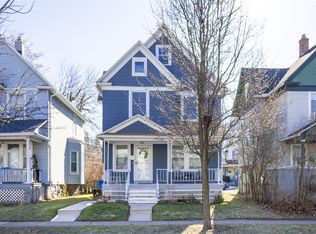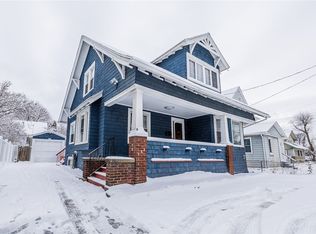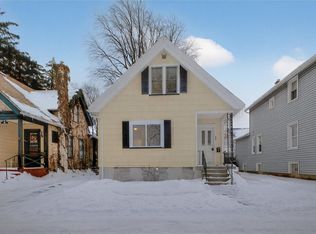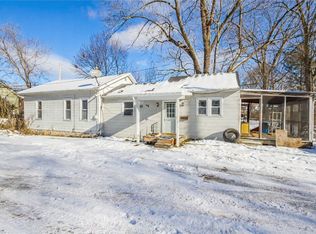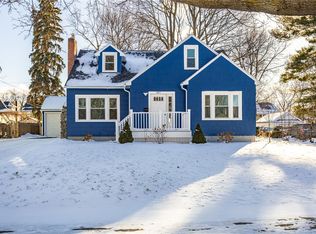Historic charm meets modern comfort in the heart of the South Wedge! Location truly matters and this one couldn’t be better! Nestled in the heart of Rochester’s vibrant South Wedge neighborhood, this home captures the perfect balance of old-world craftsmanship and thoughtful updates. Every inch reflects care, character, and timeless appeal. Step inside from the welcoming front porch, freshly painted and perfect for morning coffee or evening conversations. The grand foyer sets the stage — spacious enough for a cozy sitting area or even your piano. Throughout the home, you’ll find original gumwood trim, built-ins, and exquisite leaded and stained-glass window, showcasing the artistry and detail that make this home truly special. The formal living and dining rooms are filled with natural light from the bay window and feature New Carpet over hardwood floors that flow seamlessly throughout. The kitchen blends classic charm with modern function, offering newer flooring, a tin ceiling, a large walk-in pantry, and all appliances included. The hanging pot rack adds a touch of personality and warmth to this inviting space. Step out to the enclosed back porch overlooking the private side yard, ideal for hanging Edison lights, container gardening, or entertaining friends on warm summer evenings. Upstairs, the bedrooms are generous in size, while the finished attic provides versatile space for a home office, studio, or reading retreat. Downstairs, in the lower level the added full bath in the basement offers flexibility for guests or future living expansion. Additional improvements include fresh interior paint, new carpeting, and a beautifully refreshed exterior that enhances curb appeal. The driveway, accessible from Linden Street, provides convenient off-street parking. If you’ve been dreaming of a home where character, comfort, and community come together all within walking distance to cafés, restaurants, boutiques, parks, and hospitals, this South Wedge gem is it. Schedule your private tour today and discover why so many love calling the South Wedge home!
Active
Price cut: $11K (12/16)
$219,000
890 S Goodman St, Rochester, NY 14620
4beds
1,586sqft
Single Family Residence
Built in 1900
2,827.04 Square Feet Lot
$-- Zestimate®
$138/sqft
$-- HOA
What's special
Original gumwood trimLarge walk-in pantryNew carpetingFresh interior paintHistoric charmWelcoming front porch
- 71 days |
- 4,779 |
- 205 |
Zillow last checked: 8 hours ago
Listing updated: December 16, 2025 at 09:16am
Listing by:
eXp Realty, LLC 888-276-0630,
Deborah R. Renna-Hynes 585-944-8580
Source: NYSAMLSs,MLS#: R1644557 Originating MLS: Rochester
Originating MLS: Rochester
Tour with a local agent
Facts & features
Interior
Bedrooms & bathrooms
- Bedrooms: 4
- Bathrooms: 2
- Full bathrooms: 2
Heating
- Gas, Forced Air
Appliances
- Included: Dryer, Gas Oven, Gas Range, Gas Water Heater, Refrigerator, Washer
- Laundry: In Basement
Features
- Attic, Ceiling Fan(s), Separate/Formal Dining Room, Entrance Foyer, Eat-in Kitchen, Separate/Formal Living Room, Walk-In Pantry, Natural Woodwork
- Flooring: Carpet, Ceramic Tile, Hardwood, Luxury Vinyl, Varies
- Windows: Leaded Glass
- Basement: Full
- Has fireplace: No
Interior area
- Total structure area: 1,586
- Total interior livable area: 1,586 sqft
Video & virtual tour
Property
Parking
- Parking features: No Garage
Features
- Patio & porch: Covered, Porch
- Exterior features: Blacktop Driveway, Fence
- Fencing: Partial
Lot
- Size: 2,827.04 Square Feet
- Dimensions: 37 x 76
- Features: Irregular Lot, Residential Lot
Details
- Additional structures: Shed(s), Storage
- Parcel number: 26140012181000020540000000
- Special conditions: Standard
Construction
Type & style
- Home type: SingleFamily
- Architectural style: Colonial,Two Story
- Property subtype: Single Family Residence
Materials
- Composite Siding, Wood Siding, Copper Plumbing
- Foundation: Block
- Roof: Asphalt
Condition
- Resale
- Year built: 1900
Utilities & green energy
- Electric: Circuit Breakers
- Sewer: Connected
- Water: Connected, Public
- Utilities for property: Cable Available, Electricity Connected, High Speed Internet Available, Sewer Connected, Water Connected
Community & HOA
Community
- Subdivision: Perry & Bly
Location
- Region: Rochester
Financial & listing details
- Price per square foot: $138/sqft
- Tax assessed value: $120,000
- Annual tax amount: $4,852
- Date on market: 11/11/2025
- Listing terms: Cash,Conventional,FHA,VA Loan
Estimated market value
Not available
Estimated sales range
Not available
Not available
Price history
Price history
| Date | Event | Price |
|---|---|---|
| 12/16/2025 | Price change | $219,000-4.8%$138/sqft |
Source: | ||
| 11/11/2025 | Listed for sale | $230,000+15%$145/sqft |
Source: | ||
| 6/27/2023 | Sold | $200,000+60.1%$126/sqft |
Source: Public Record Report a problem | ||
| 8/15/2019 | Sold | $124,900$79/sqft |
Source: Public Record Report a problem | ||
| 7/5/2019 | Pending sale | $124,900$79/sqft |
Source: Judy's Broker Network LLC #R1200695 Report a problem | ||
Public tax history
Public tax history
| Year | Property taxes | Tax assessment |
|---|---|---|
| 2024 | -- | $201,700 +68.1% |
| 2023 | -- | $120,000 |
| 2022 | -- | $120,000 |
Find assessor info on the county website
BuyAbility℠ payment
Estimated monthly payment
Boost your down payment with 6% savings match
Earn up to a 6% match & get a competitive APY with a *. Zillow has partnered with to help get you home faster.
Learn more*Terms apply. Match provided by Foyer. Account offered by Pacific West Bank, Member FDIC.Climate risks
Neighborhood: Ellwanger-Barry
Nearby schools
GreatSchools rating
- 2/10Anna Murray-Douglass AcademyGrades: PK-8Distance: 0.6 mi
- 1/10James Monroe High SchoolGrades: 9-12Distance: 0.7 mi
- 2/10School Without WallsGrades: 9-12Distance: 0.8 mi
Schools provided by the listing agent
- District: Rochester
Source: NYSAMLSs. This data may not be complete. We recommend contacting the local school district to confirm school assignments for this home.
