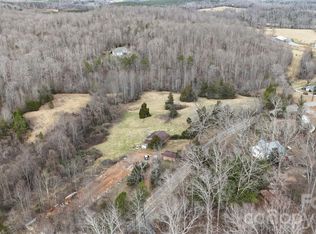Immaculate home on 2.49 +/- acres! Property is well landscaped, small fenced in area for pets. Large storage building with cabinets and shelving. Seller added front deck and trellis , timber frame side porch with rock columns, sun deck, and back porch. Enjoy the kitchen herb garden. Relax on the swing, watching the campfire in the evenings. New hardwood flooring throughout. Laminate flooring in bedrooms. Open floor plan. Lots of living space with living room (with gas log rock fireplace), plus large great room. Dinning room and breakfast area. Kitchen updated with new cabinets, granite counters, and SS appliances. Master suite has WIC, garden tub, double vanities, PLUS a a nursery/office area! 3 bedrooms PLUS additional bonus room could be used as a office, playroom, hobby room, game room, etc.
This property is off market, which means it's not currently listed for sale or rent on Zillow. This may be different from what's available on other websites or public sources.
