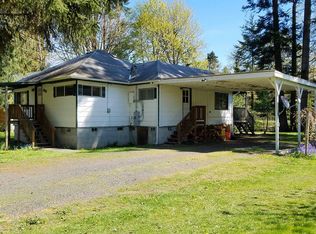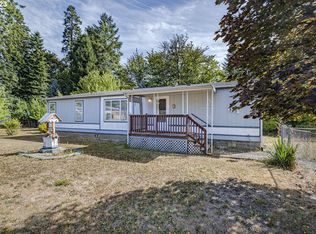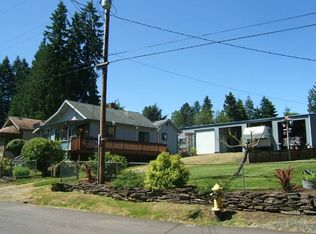This charming 3 bedroom Bungalow style home boasts laminate, carpet & tile floors, a cozy wood-stove, open kitchen with pantry & dining area. Knotty pine cabinets, SS appliances. Hardy plank & Jeld-Win windows installed in 2014. Large 18,300 sqft level lot fire pit seating, chicken coop, located on the Nehalem River. Walk to shops, restaurants, Vernonia lake Park for fun and fishing. Garage on property of no value.
This property is off market, which means it's not currently listed for sale or rent on Zillow. This may be different from what's available on other websites or public sources.



