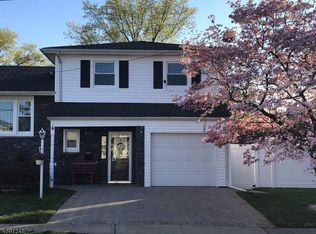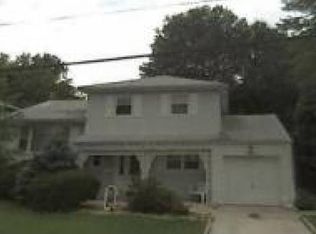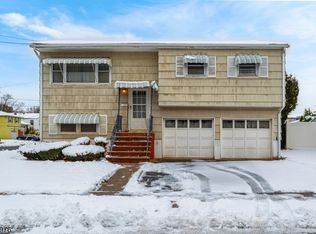Completely renovated split level home in one of Rahway’s most desirable neighborhoods. On the first floor you will find the gallery style kitchen with all SS appliances& cherry wood cabinetry, followed by the formal dining room & living room, new windows bright up the new hardwood floors thought the home. Ground level features a full bath with standup shower and tile flooring, the large family room with sliding doors will lead you to the beautiful backyard. The finished basement is also spacious with lots of possibilities, the finished garage with automatic opener will let you right in to this beautiful home.
This property is off market, which means it's not currently listed for sale or rent on Zillow. This may be different from what's available on other websites or public sources.


