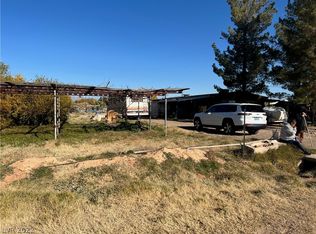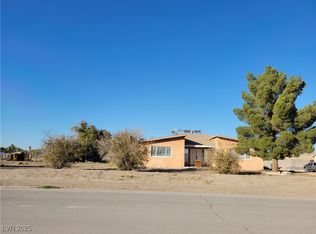Closed
$560,000
890 Ramos Ranch Rd, Moapa Valley, NV 89040
4beds
2,700sqft
Single Family Residence
Built in 1981
2.61 Acres Lot
$590,500 Zestimate®
$207/sqft
$2,250 Estimated rent
Home value
$590,500
$526,000 - $655,000
$2,250/mo
Zestimate® history
Loading...
Owner options
Explore your selling options
What's special
Gorgeous property rebuilt & remodeled to new standard. New master suite, kitchen, office, family room, widened hallways, & 2nd Bedroom En-suite! All new lighting, new appliances, bonus room/office. Separate Living room, family room, new kitchen, open floor plan layout. Equipped with commercial grade WIFI, smart thermostats, hard-wired CAT-6 outlets in office, family room & master suite for high speed internet. Eat breakfast around large kitchen island or dining room table. Plenty of room in this spacious open floor plan. Check out gorgeous views of night sky that will take one's breath away. Look out at the beautiful mountains from front porch swing. Home a rare find & 1 of the largest of original 8 parcels of the subdivision, on 2.61 acres w/swaying cottonwoods, fruit trees, pasture. Whatever one desires; horses, cattle, garden, name dream & this can be it. Private road as is or room for livestock with plenty of land beyond white fence at West/North sides.
Zillow last checked: 8 hours ago
Listing updated: February 26, 2025 at 12:31am
Listed by:
Joan M. Gill S.0191275 702-398-7000,
Foremost Realty
Bought with:
Karlina King, S.0175534
Realty ONE Group, Inc
Source: LVR,MLS#: 2541652 Originating MLS: Greater Las Vegas Association of Realtors Inc
Originating MLS: Greater Las Vegas Association of Realtors Inc
Facts & features
Interior
Bedrooms & bathrooms
- Bedrooms: 4
- Bathrooms: 3
- Full bathrooms: 3
Bedroom 2
- Description: Custom Closet
- Dimensions: 15x15
Bedroom 3
- Description: Closet
- Dimensions: 12x12
Bedroom 4
- Description: Closet
- Dimensions: 12x12
Primary bathroom
- Description: Double Sink
- Dimensions: 20x25
Den
- Description: Double Doors
- Dimensions: 10x10
Dining room
- Description: Dining Area
- Dimensions: 9x9
Family room
- Description: Entertainment Center
- Dimensions: 9x20
Kitchen
- Description: Breakfast Bar/Counter
- Dimensions: 9x15
Living room
- Description: Entry Foyer
- Dimensions: 25x20
Heating
- Central, Electric, Multiple Heating Units
Cooling
- Central Air, Electric, 2 Units
Appliances
- Included: Built-In Electric Oven, Dishwasher, Electric Cooktop, Electric Range, Disposal, Microwave
- Laundry: Electric Dryer Hookup, Laundry Room
Features
- Bedroom on Main Level, Ceiling Fan(s), Primary Downstairs, Window Treatments
- Flooring: Carpet, Laminate, Tile
- Windows: Double Pane Windows, Window Treatments
- Has fireplace: No
Interior area
- Total structure area: 2,700
- Total interior livable area: 2,700 sqft
Property
Parking
- Total spaces: 1
- Parking features: Attached, Exterior Access Door, Finished Garage, Garage, Garage Door Opener, Inside Entrance, RV Access/Parking
- Attached garage spaces: 1
Accessibility
- Accessibility features: Accessible Hallway(s)
Features
- Stories: 1
- Patio & porch: Covered, Patio, Porch
- Exterior features: Porch, Patio, Private Yard, RV Hookup, Sprinkler/Irrigation
- Fencing: Partial,Vinyl
- Has view: Yes
- View description: Mountain(s)
Lot
- Size: 2.61 Acres
- Features: 1 to 5 Acres, Drip Irrigation/Bubblers, Desert Landscaping, Fruit Trees, Front Yard, Garden, Sprinklers In Front, Landscaped, Sprinklers Timer
Details
- Parcel number: 07011501029
- Zoning description: Horses Permitted,Single Family
- Other equipment: Water Softener Loop
- Horse amenities: Pasture
Construction
Type & style
- Home type: SingleFamily
- Architectural style: One Story
- Property subtype: Single Family Residence
Materials
- Frame, Stucco, Drywall
- Roof: Composition,Shingle
Condition
- Excellent,Resale
- Year built: 1981
Utilities & green energy
- Electric: Photovoltaics None
- Sewer: Septic Tank
- Water: Public
- Utilities for property: Cable Available, Electricity Available, High Speed Internet Available, Septic Available
Green energy
- Energy efficient items: Doors, Windows
Community & neighborhood
Location
- Region: Moapa Valley
- Subdivision: Land Div 127-79
HOA & financial
HOA
- Has HOA: No
- Amenities included: None
Other
Other facts
- Listing agreement: Exclusive Right To Sell
- Listing terms: Cash,Conventional,FHA,VA Loan
- Ownership: Single Family Residential
Price history
| Date | Event | Price |
|---|---|---|
| 2/27/2024 | Sold | $560,000-6.4%$207/sqft |
Source: | ||
| 1/29/2024 | Contingent | $598,000$221/sqft |
Source: | ||
| 1/2/2024 | Listed for sale | $598,000-4.9%$221/sqft |
Source: | ||
| 12/21/2023 | Listing removed | -- |
Source: | ||
| 11/16/2023 | Price change | $629,000-3.1%$233/sqft |
Source: | ||
Public tax history
| Year | Property taxes | Tax assessment |
|---|---|---|
| 2025 | $1,226 -38.4% | $92,384 +7.3% |
| 2024 | $1,990 +8.9% | $86,126 +8.2% |
| 2023 | $1,827 +4.6% | $79,605 +3.1% |
Find assessor info on the county website
Neighborhood: 89040
Nearby schools
GreatSchools rating
- 6/10Grant Bowler Elementary SchoolGrades: PK-5Distance: 3.2 mi
- 9/10Mack Lyon Middle SchoolGrades: 6-8Distance: 1.6 mi
- 8/10Moapa Valley High SchoolGrades: 9-12Distance: 1.6 mi
Schools provided by the listing agent
- Elementary: Bowler, Grant,Bowler, Grant
- Middle: Leavitt Justice Myron E
- High: Moapa Valley
Source: LVR. This data may not be complete. We recommend contacting the local school district to confirm school assignments for this home.

Get pre-qualified for a loan
At Zillow Home Loans, we can pre-qualify you in as little as 5 minutes with no impact to your credit score.An equal housing lender. NMLS #10287.

