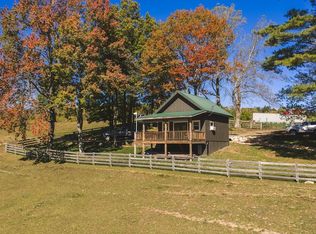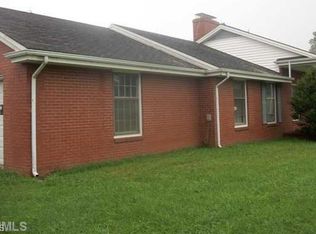Very large 3 level home on 9.4 acres just off the Blue Ridge Parkway in Virginia. So much potential for large family, family retreat, vacation home and/or rental. Lots of glass throughout to enjoy all the amazing views. Look at floor plan. Main level has kitchen with eating area, dining, living, Bedroom, bath, laundry with shoot from upper level, and 2 car garage. Huge deck as well as covered porch. 2nd level has Master Suite with skylights and Ensuite with jet tub, private Balcony and really cool catwalk overlooking lower level and great lookout over the land. 2 guest bedrooms & bathroom. Also a sitting room/office. The basement is all finished with huge family room and other side could be bedroom with closet & full bath. Not totally walled. Sq ft is estimate and probably lower than actual as hard to measure. Priced below assessed value. Jump on the Blue Ridge Parkway and discover everything this wonderful area has to offer. Be sure to see 3D tour to walk through home virtually.
This property is off market, which means it's not currently listed for sale or rent on Zillow. This may be different from what's available on other websites or public sources.


