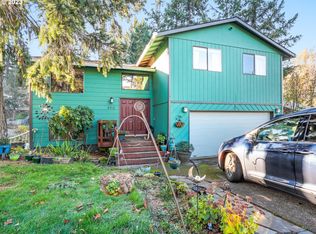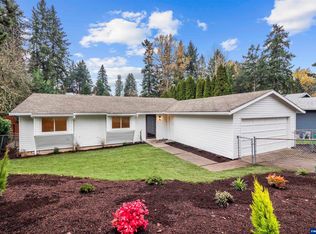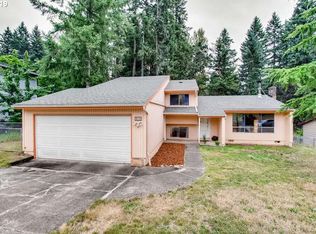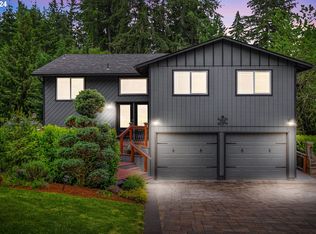Spacious daylight ranch with newer roof, vinyl windows, cheerful open galley kitchen with large eating nook, large master bedroom, full daylight basement with 4th bedroom and 14 x 45 bonus room, snuggle up to a cozy pellet stove on either level, large home with room for everyone!! central AC, tool shed, fully fenced yard with 2 decks, this home backs up to green space with a seasonal creek owned by the city of Estacada
This property is off market, which means it's not currently listed for sale or rent on Zillow. This may be different from what's available on other websites or public sources.




