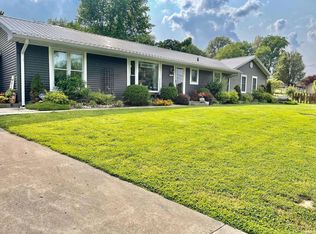This well cared for ranch home sits at the edge of town on a 1.73 acre lot. Home offers living room, kitchen, bath & 3 bedrooms on main level, lower level has a second kitchen, family room, den & small flex room. Exterior has a two car garage, and covered porch in back, open patio, shed & what a beautiful view! Average monthly electric is $115.00, average monthly gas is $52.00.
This property is off market, which means it's not currently listed for sale or rent on Zillow. This may be different from what's available on other websites or public sources.
